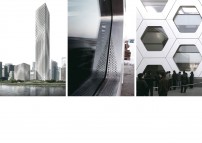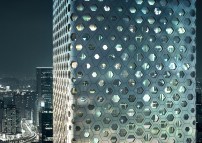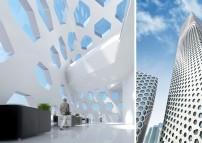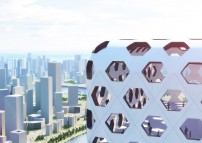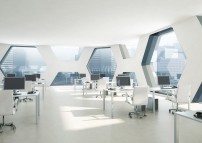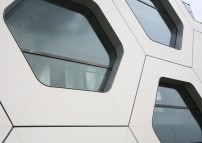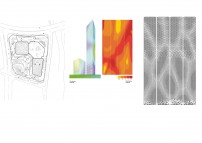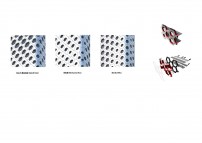The Tianjin CBD development illuminated a shift in national economic resources from Beijing to Tianjin, and the creation of a future urban metropolis in northern China. What type of architecture would demonstrate these ambitions without sacrificing its ties to the locality?
The design concept combines geometry, structure and cultural symbolism as a repetitive motif: a hexagonal façade, multiplying and evolving across the building. This façade is made up of five standardize units of hexagonal windows; it signifies the heritage value in Chinese architecture. These windows flow across the building in a naturally evolving pattern, as if organic cells multiplying. This design detail animates the façade, creating an ever-changing image of the building from each different perspective. The façade is also the backbone of the building structure, exoskeleton, and sheer solid surface. This removes the necessity for internal columns beyond the building’s core, freeing up space within the structure for a much more flexible use.
The design balances a simple modern concept with deeply rooted Chinese architectural techniques. Sinosteel International Plaza will establish a different urban landscape and soften the hard edge of the modern concrete city.
| Location : Tianjin, China |
| Type : Office, Hotel |
| Time : 2006-2018 |
| Site Area : 26,666sqm |
| Tower A : Building area 228,638sqm, Height 358m |
| Tower B : Building area 69,216sqm, Height 95m |
| Directors : Ma Yansong, Dang Qun, Ping Jiang |
| Advisor : Bao Pao |
| Design team : Liu Xiaopu, Qiu Gao, Eric Spencer, Tony Yam, So Sugita, Zhao Wei, Li Jieran, Fei Wu, Xiang Ming, Jenny Chou, Dominika Placek, Paul Tse Yi Pong |
| Associate Engineer : Jiang Architects & Engineers and China Construction Design International. |
| Mechanical Engineer : Parsons Brinckerhoff Engineering Technology (Beijing) Ltd. |
| Façade/cladding consultant : Meinhardt Façade Technology |
| General management : China Construction Design International, Beijing China-GauJing Consultation Co., Ltd. |
