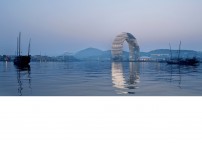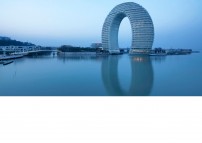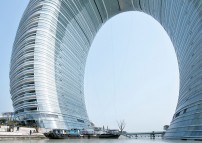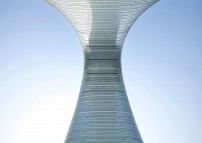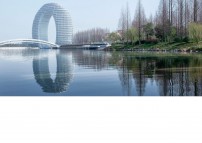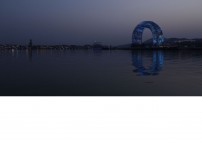Sheraton Moon Hotel is located next to Nan Tai Lake in Huzhou, a city situated west of Shanghai and north of Hangzhou, overlooking Suzhou and Wuxi across the lake. Since ancient times, Huzhou has been known as “the house of silk” and “the land of plenty.” The hotel’s arcing form connects past and present and land and water. The unique design which integrates the building into the waterscape of Tai Lake, reflecting in the water below and creating a poetic echo of the natural landscape.
The Moon Hotel takes full advantage of its waterfront by directly integrating architecture and nature. The circular building and its corresponding mirror-image in the water, create a surreal circle that is half structure and half reflection. Beneath the sunlight and the reflection of the lake, the curved shape of the building is crystal clear. When night falls, the entire building is lit up brightly by both its interior and exterior lighting. Soft light wraps around the hotel and the water, resembling the bright moon rising above the lake, blending nature and structure through the reflection.
The clear ring-shape posed a great challenge to the structural design that was solved by a reinforced concrete core-tube. This design innovation features high-capacity, light-weight concrete that offers excellent earthquake resistance and reduced environmental pollution during construction. The mesh curved surface offers structural support, which is further enhanced by the bridge-like bracing steel structure connecting the double cone structure at the top floor. The hotel façade is covered with layers of fine-textured white aluminum rings and glass.
The annular shape of the hotel allows for all rooms to accommodate spectacular views while increasing the natural light in all directions. The arc-like public space at the top has great open views and can act as a “suspended site” for large-scale events. The experience of being there is extraordinary and unforgettable as it feels like the whole building is floating on the lake. The Moon Hotel puts emphasis on the harmony of man and nature and enhances visitors’ sensory and spiritual experiences.
| Location : Huzhou, China |
| Type : Hotel |
| Time : 2009-2012 |
| Building Area : 59,686 sqm |
| Building Height : 102m |
| Directors : Ma Yansong, Dang Qun, Yosuke Hayano |
| Advisor : Bao Pao |
| Design Team : Xue Yan, Tony Yam, Zhao Wei, Yu Kui, Eric Baldosser, Qui Gao, Xiang Ming, Fu Changrui, Zheng Tao, Zhang Yihang, David William, ItzhakSamun, RuiXiaolon, Wang Wei, Wang Xiaopeng, XieXinyu, Ye Jingyun, Zhang Fan, Liu Jinbao, Ma Rui |
| Associate Engineer : Shanghai SianDai Architecture Design (Group) Co., Ltd. |
| Structural Engineer : China Majesty Steel Structural Design Co., Ltd. |
| Façade/Cladding Consultants : Zhejiang Zhongnan Curtain Wall Co., Ltd., Shanghai Timalco Curtain Wall Engineering Co., Ltd. |
| Landscape Architect : EDSA - Landscape Design |
