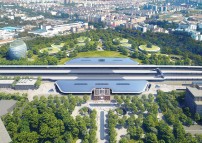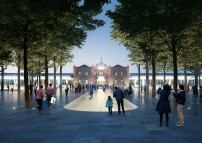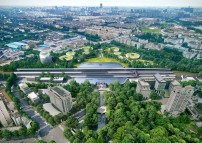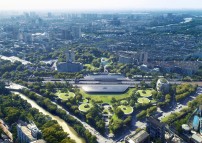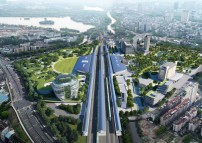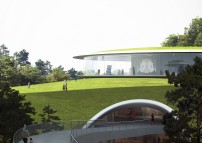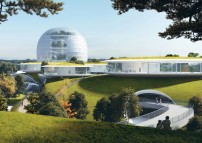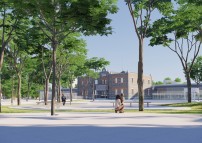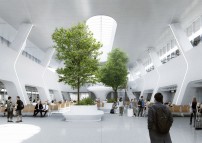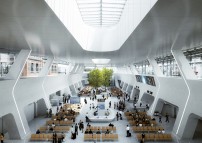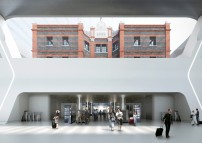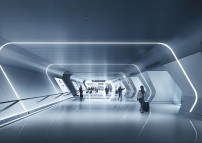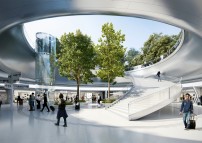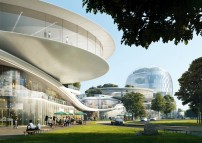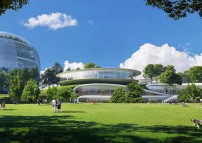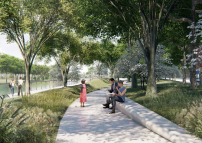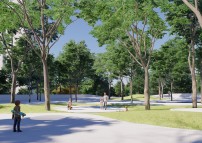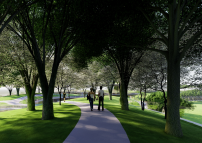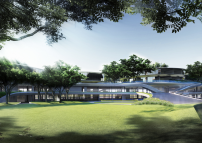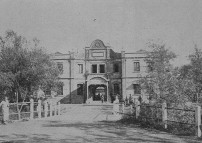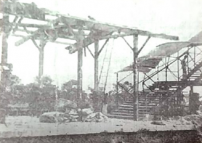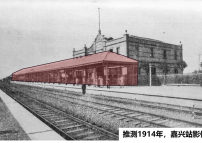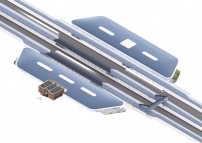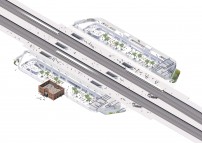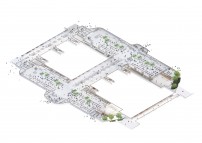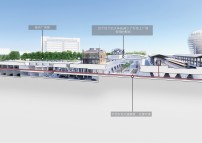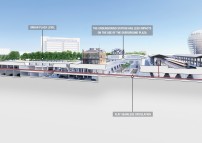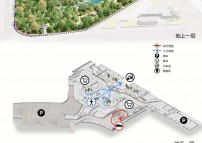The train station is situated in the center of Jiaxing, an interconnected city in southeast China close to Shanghai, Hangzhou, and Suzhou. A key city for several major industries, Jiaxing is referred to as the “home of silk” and the “land of milk and honey.” In 1921, the First Party Congress of the Communist Party of China was held in Jiaxing, which led to the founding of the Party.
The project brief covers an area of 35.4 hectares, encompassing Jiaxing Train Station, the plazas to the north and south, and a renovation of the adjacent People’s Park. Before the renovation, the existing station had reached its maximum capacity. In addition, the disorder of the surrounding transportation system and a deficient supporting infrastructure had led to a decline in the area surrounding the station.
Drawing inspiration from Jiaxing’s historic and cultural contexts, MAD’s proposal includes a 1:1 rebuilding of the historic station building derived from archival studies, while creating a new train station underground. The new station will be bright, efficient, and human-scaled, with a flood of natural light to create a friendly, comfortable environment. The main transportation and commercial functions are to be located in the basement level, allowing the ground-floor space to be given back to nature. A shared space between Jiaxing’s citizens and travelers, this new green urban center will transform into a “train station in the forest.”
Through careful transportation planning and vertical use of the space, MAD’s scheme accommodates the existing passenger demands for the station, while also allowing for future sustainable development and expansion. The scheme’s emphasis on connecting with its surroundings will also serve to increase human activity and visitors to the area, enhance its commercial offering, and ultimately rejuvenate the old city center with a new vitality.
The capacity of the train station will be upgraded to three platforms serving six tracks, in contrast to the previous three platforms serving five tracks, with the main upline and downline becoming two arrival and departure tracks respectively. The overall passenger capacity is expected to reach 5.28 million people per year, with peak-time capacity reaching 2,300 people per hour.
MAD believes that a city’s best urban spaces should belong to everybody. Architecture, sunlight, nature, and fresh air should work in harmony to be shared by all; creating an environment where people can both live and travel with convenience, dignity, and comfort.
| Location : Jiaxing, China |
| Time : 2019-2021 |
| Site Area : 354,000 sqm |
| Building area : around 280,000 sqm |
| Principal Partners : Ma Yansong, Dang Qun, Yosuke Hayano |
| Associate Partners : Liu Huiying |
| Design Team : Cao Chen, Reinier Simons, Yao Ran, Fu Xiaoyi, Yu Lin, Chen Wei, He Shunpeng, Cheng Xiangju, Kaushik Raghuraman, Chen Nianhai, Deng Wei, Cao Xi, Sun Mingze, Huang Zhiyu, Zhang Kai, Li Zhengdong, Dayie Wu, Huai Wei, Claudia Hertrich, Liu Zifan, Xie Qilin, Alan Rodríguez Carrillo, Qiang Siyang, Hou Jinghui, Li Xinyun, Yin Jianfeng, Mathias Juul Frost, Lei Lei, Lu Zihao |
| Clients : Jiaxing Modernservice Industry Development & Investment (Group) Co., Ltd. |
| Executive Architects : Tongji Architectural Design (Group) Co., Ltd., China Railway Siyuan Survey and Design Group Co., Ltd. |
| Structural Consultant : LERA Consulting Structural Engineers |
| Façade Consultant : RFR Shanghai |
| Landscape Consultant : Z’scape Landscape Planning and Design |
| Lighting Consultant : Beijing Sign Lighting Industry Group |
| Signage Consultant : NDC CHINA, Inc. |
| Heritage Consultant : Shanghai Shuishi Architectural Design & Planning Corp.,Ltd |
| Interior Design Consultant : Shanghai Xian Dai Architectural Decoration & Landscape Design Research Institute Co., Ltd. |
