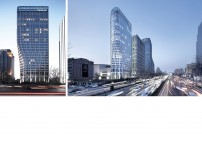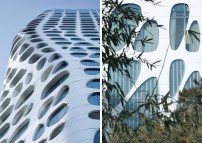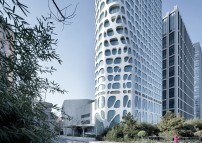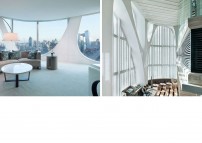Doors opened to the Beijing Conrad Hotel at the end of 2013. Through its unique form, MAD proposes a new conceptual possibility: the building’s “living architecture” seeks to embed itself within the fabric of the rectilinear city much as a plant rises through the crack of a concrete sidewalk.
This platinum five-star hotel sits at a busy corner at the east 3rd ring road of Beijing’s CBD, the city’s most modernized district. The exterior facade is a neural network that reacts to the interior grid structure, moving sinuously as it reaches towards the sky. MAD’s design represents the subtle invasion of nature into our built landscape, softening the rigidity of efficient and anonymous structures. To the south of the hotel lies a rare piece of serene nature, the Tuanjiehu Park. The Conrad Hotel serves as a transition between this natural paradise and an otherwise urban terrain. The mutation of the form breaks the monotony of the city, adding fresh energy and raising the expectation of what one can hope for urbanity.
| Location : Beijing, China |
| Type : Hotel |
| Time : 2008-2013 |
| Site Area : 7,779 sqm |
| Building Area : 56,994 sqm |
| Building Height : 106m |
| Directors : Ma Yansong, Dang Qun |
| Advisor : Bao Pao |
| Design Team : Flora Lee, Liu Huiying, Liu Yixin, Bas van Wylick, Yuteki Dozono, Paul Tse Yi Pong, Gabrielle Marcoux, Uli Queisser, Tang Liu, Art Terry, Rasmus Palmqvist, Diego Perez, Alan Kwan, Helen Li, Albert Schrurs, Simon Lee, Dustin Harris, Bryan Oknyansky, Andy Chang, Matthias Helmreich, Huang Wei, Howard Kim |
| Hotel Architect : Metamax |
| Structure : Beijing Institute of Arch. Design (BIAD) |
| Mechanics : Beijing Institute of Arch. Design (BIAD) |
| Façade : King General Engineering, SuP Ingenieure GmbH |
| Interior Design : Lim.Teo + Wilkes Design Works Pty Ltd. |
| Landscape Designer : Earthasia Design Group |



