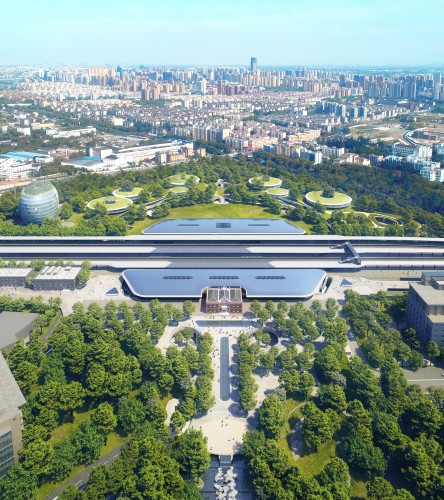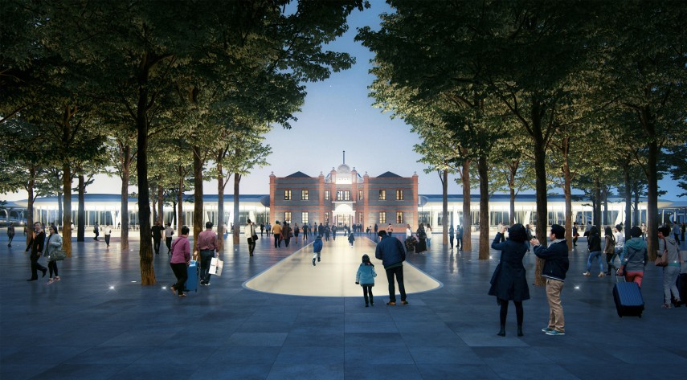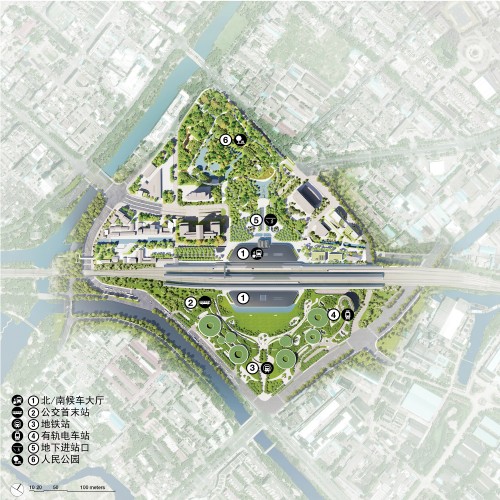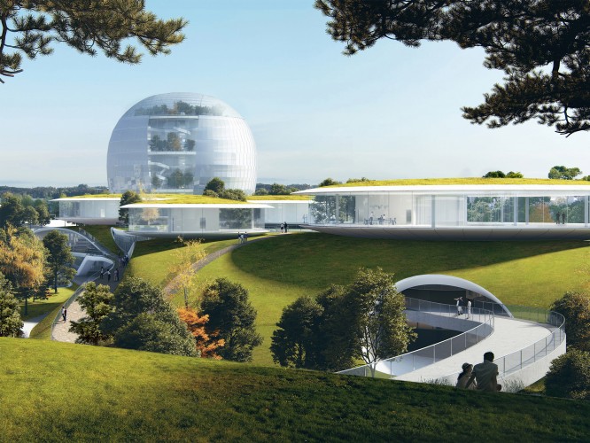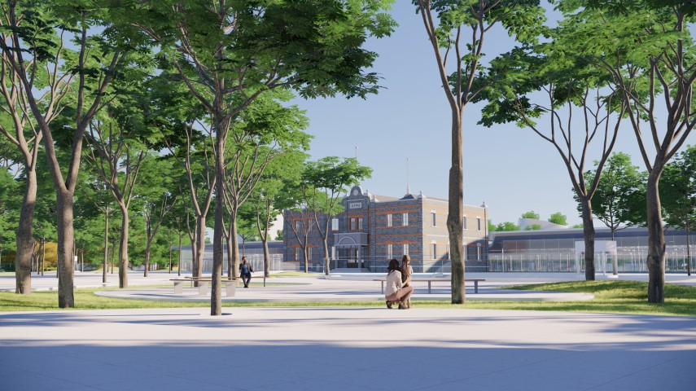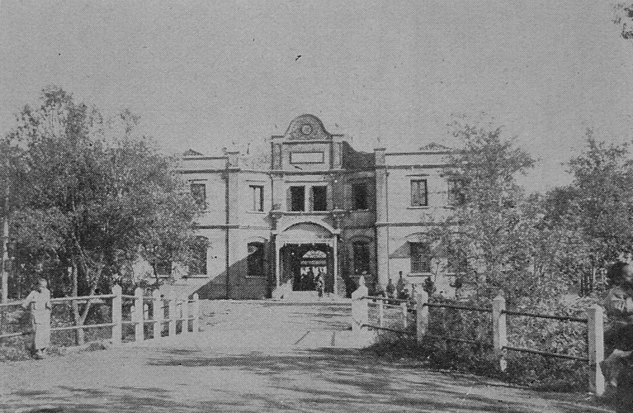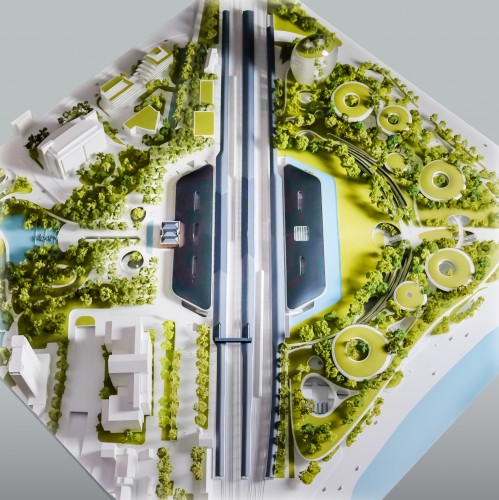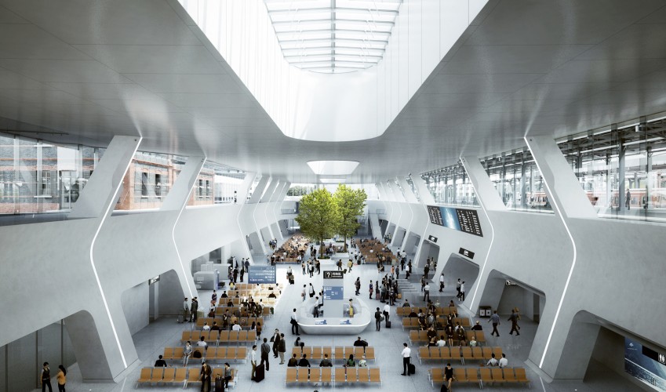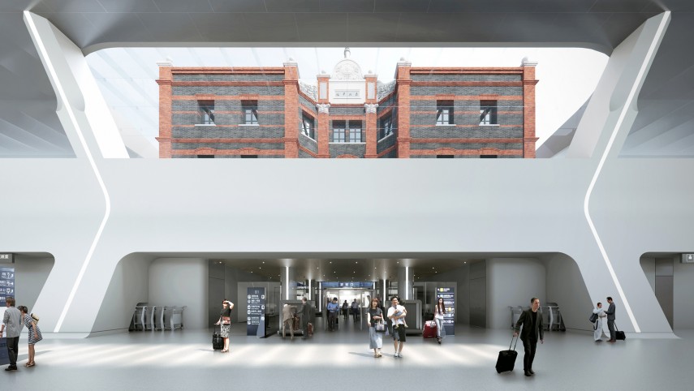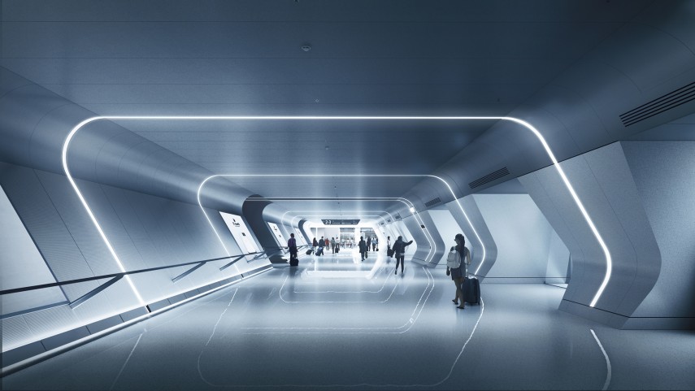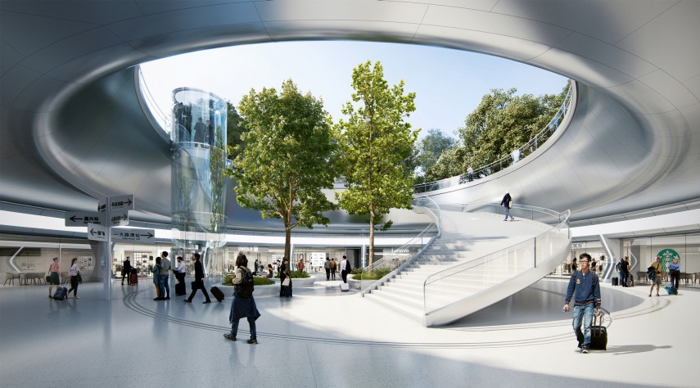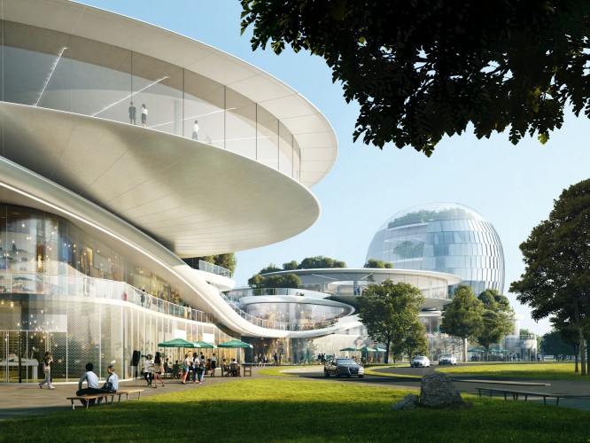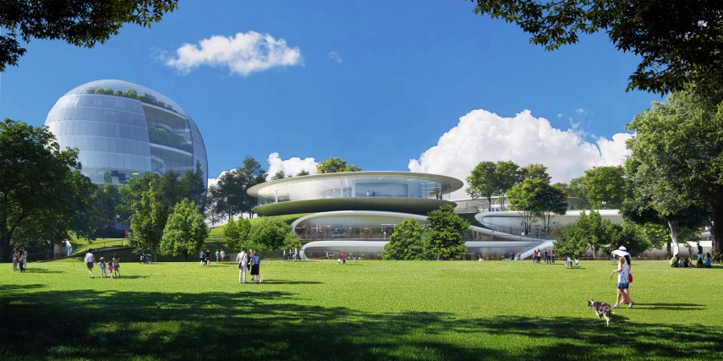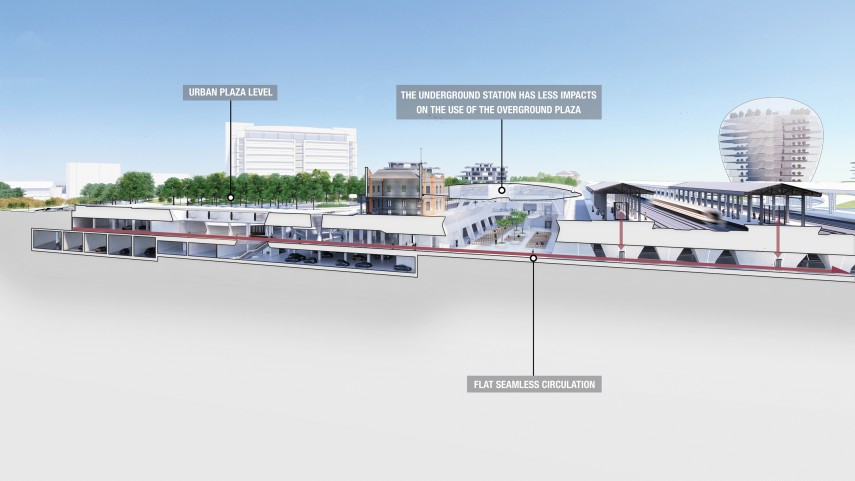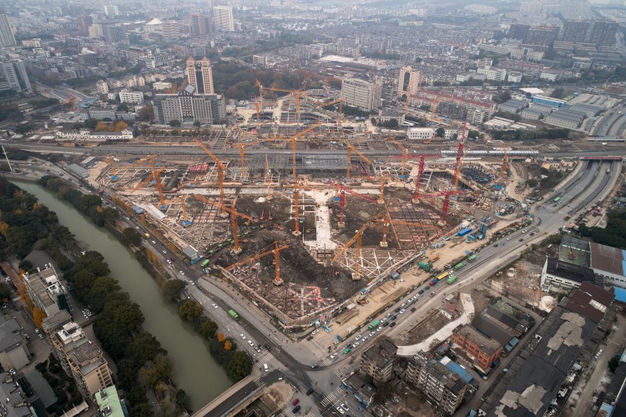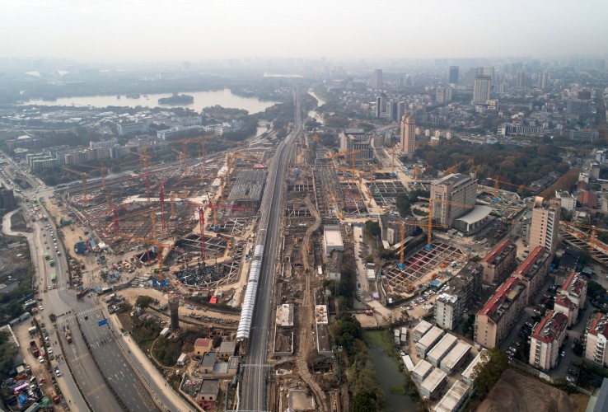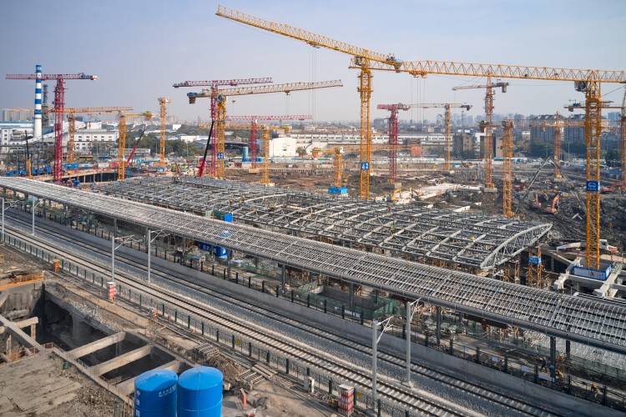Led by Ma Yansong, MAD unveils their design for Jiaxing’s “Train Station in the Forest.” Having begun construction at the end of 2019, the project is expected to be completed by July 1st. 2021.
The train station is situated in the center of Jiaxing, an interconnected city in southeast China close to Shanghai, Hangzhou, and Suzhou. A key city for several major industries, Jiaxing is referred to as the “home of silk” and the “land of milk and honey.” In 1921, the First Party Congress of the Communist Party of China was held in Jiaxing, which led to the founding of the Party.
The project brief covers an area of 35.4 hectares, encompassing Jiaxing Train Station, the plazas to the north and south, and a renovation of the adjacent People’s Park. Before the renovation, the existing station had reached its maximum capacity. In addition, the disorder of the surrounding transportation system and a deficient supporting infrastructure had led to a decline in the area surrounding the station.
Drawing inspiration from Jiaxing’s historic and cultural contexts, MAD’s proposal includes a 1:1 rebuilding of the historic station building derived from archival studies, while creating a new train station underground. The new station will be bright, efficient, and human-scaled, with a flood of natural light to create a friendly, comfortable environment. The main transportation and commercial functions are to be located in the basement level, allowing the ground-floor space to be given back to nature. A shared space between Jiaxing’s citizens and travelers, this new green urban center will transform into a “train station in the forest.”
China’s train stations are competing to be bigger than one another. Standing tall in the city like grand palaces, they are surrounded by large main roads, imposing viaducts, and often empty plazas. Rather than this pursuit of grand, monumental architecture, is it possible for urban train stations to create their own beautiful environment, with comfortable scales, and a blend of transport and urban functions that are both efficient and humane? Is it possible for train stations to be more than a stopover for travelers, but an urban public space that people can enjoy?
-- Ma Yansong
A 35.4 Hectare Urban Oasis
MAD’s proposal places the busy transportation junction underground, freeing the ground floor of obtrusive infrastructure, thus allowing the People’s Park to radiate through the scheme into the city, and form an urban oasis. A careful consideration to landscape and massing has formed an axis with the reconstructed old station building at its core. In front of the station, a large collection of canopy shaped trees have been planted, creating comfortable, natural shades for the plaza.
Upon completion, the scheme will become a “borderless park” where citizens and travelers can dwell and enjoy the beautiful natural environment. In contrast with the busy infrastructure beneath, the park will be a place of comfort and quiet, bringing the city center back to the people.
Rebuilding the Historic Station
The original Jiaxing Train Station was built in 1907, and opened in 1909 as an important junction for the Shanghai-Hangzhou Railway Line. In 1921, the train station received delegates bound for the First Party Congress of the CPC, but was later destroyed by war in 1937.
In order to create a 1:1 reconstruction of the old station building, MAD engaged with scholars, consultants and experts in heritage architecture to recover data which might aid the project. The relationship and scale between canopies, bridges, platforms, and the building were calculated, allowing for a more accurate reconstruction of the historic station and its features.
Upon completion, the old station building will become the Jiaxing Railway History Museum.
A “Train Station in the Forest”
Looking south along the central axis, the rebuilt station building and the “floating” metal roof of the new station will blend with the forest trees. The station concourse, platforms, and waiting hall are hidden underground, while the building’s single-story height above ground level humbly respects the scale of the old station building.
An abundance of natural light floods into the underground waiting hall through skylights and glass curtain walls on the ground floor, creating a subterranean space which is both open and bright. The internal atmosphere and tone are centered on the human scale, with the aim of creating a pleasant, comfortable experience for travelers. As people move from the waiting hall to the platforms via a futuristic underground tunnel, they observe the rebuilt old station building overhead. Here, a moment is created where old meets new, and a sharp yet composed contrast is showcased between the past and future.
On the roof of the new station, solar photovoltaic panels will be installed to enhance the project’s sustainability.
A Commercial Zone underneath the “Forest”
MAD’s scheme also places the station’s commercial functions underground, linking the train station with the city’s transportation hub. In addition, sunken courtyards connect the underground commercial space with the parkland above. To the south of the station, a new above-ground commercial area is created, enclosed by landscaped public lawns that can host a variety of events, festivals, concerts, or markets.
Beneath the urban oasis, a wide variety of functions and services are connected with each other. For instance, visitors at street level can efficiently enter and exit the transport hub, while others meander through the park, visit the railway museum, or explore the commercial area before embarking on their train journey.
A series of transport options are linked throughout the underground system, directly connected to the sunken municipal roads. Bus terminals, a tramway, metro, car parking, and taxi stands are interconnected by the proposed scheme, creating an efficient transportation portfolio accessed from the train station, and fulfilling the demand for transport facilities created by the new commercial zone.
Through careful transportation planning and vertical use of the space, MAD’s scheme accommodates the existing passenger demands for the station, while also allowing for future sustainable development and expansion. The scheme’s emphasis on connecting with its surroundings will also serve to increase human activity and visitors to the area, enhance its commercial offering, and ultimately rejuvenate the old city center with a new vitality.
The capacity of the train station will be upgraded to three platforms serving six tracks, in contrast to the previous three platforms serving five tracks, with the main upline and downline becoming two arrival and departure tracks respectively. The overall passenger capacity is expected to reach 5.28 million people per year, with peak-time capacity reaching 2,300 people per hour.
MAD believes that a city’s best urban spaces should belong to everybody. Architecture, sunlight, nature, and fresh air should work in harmony to be shared by all; creating an environment where people can both live and travel with convenience, dignity, and comfort.
