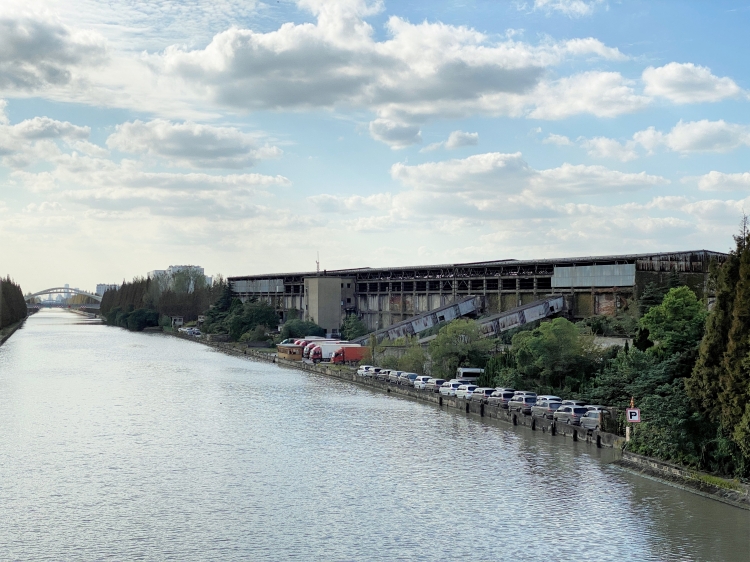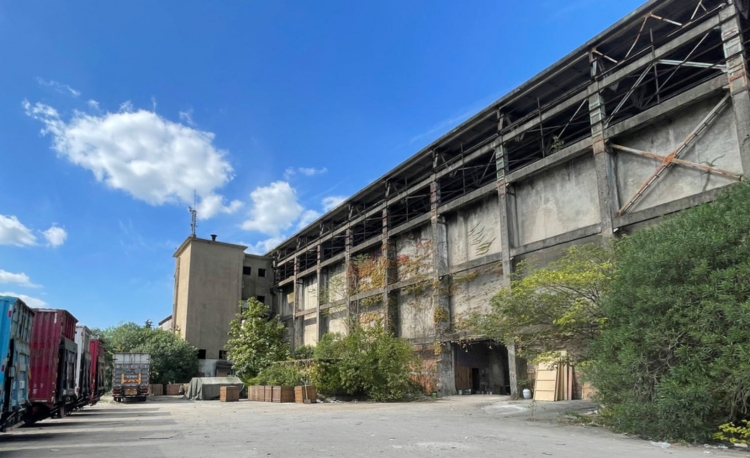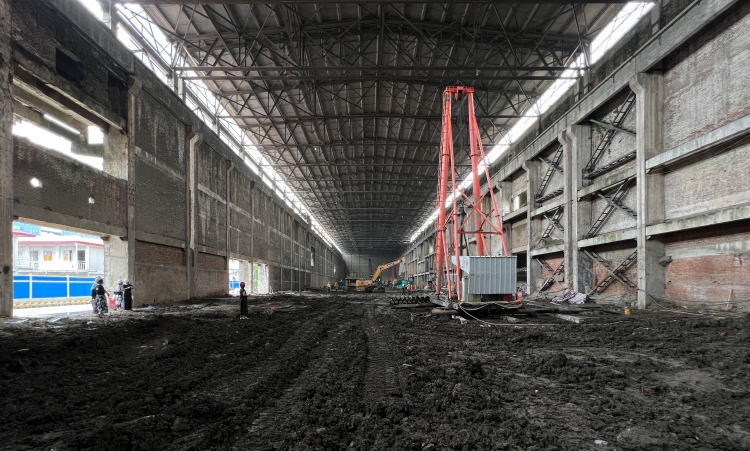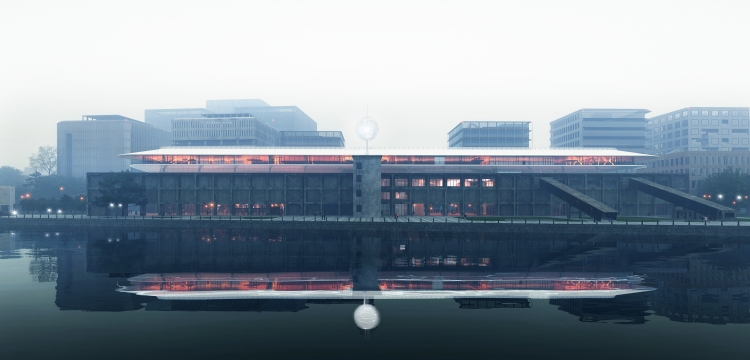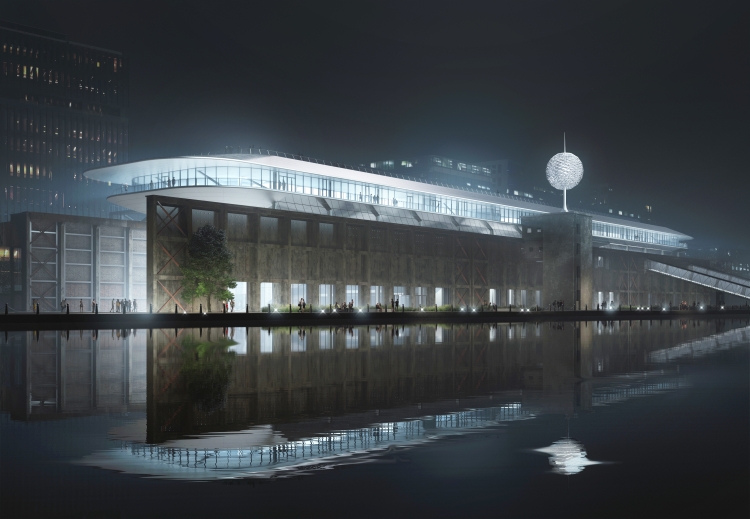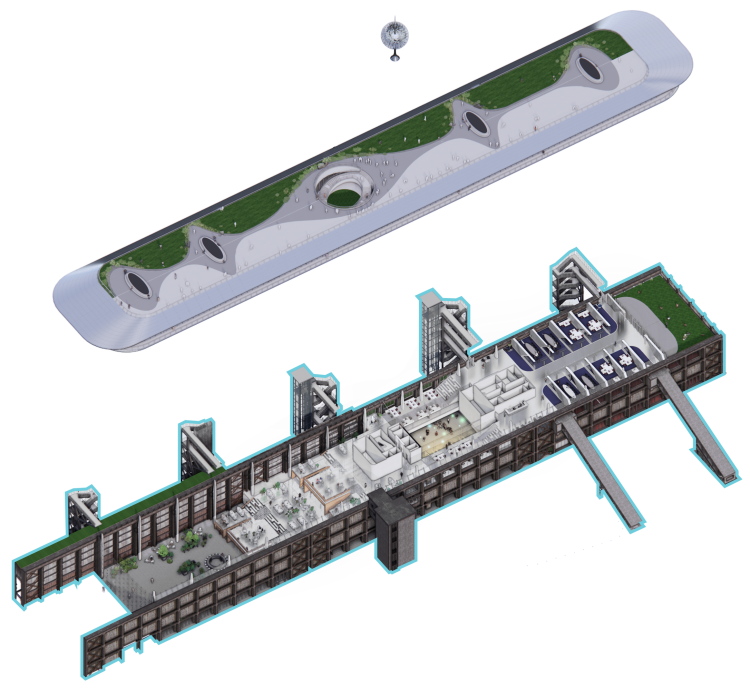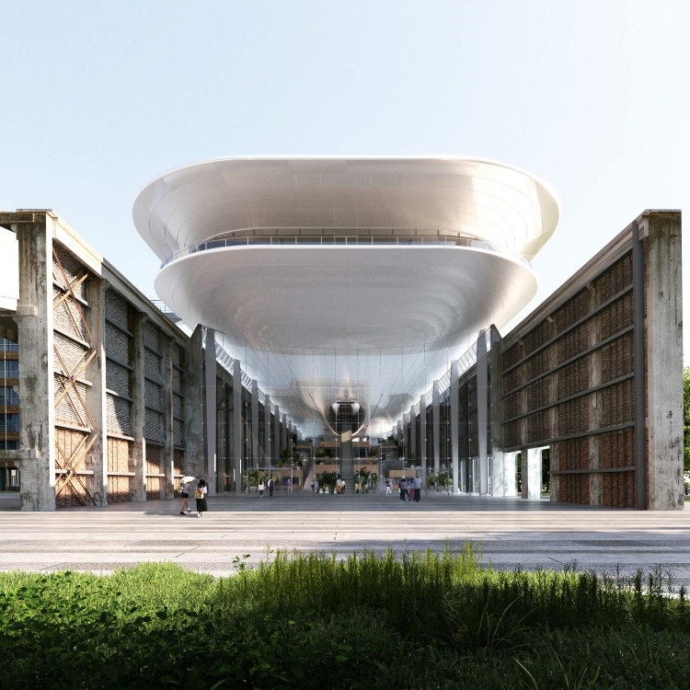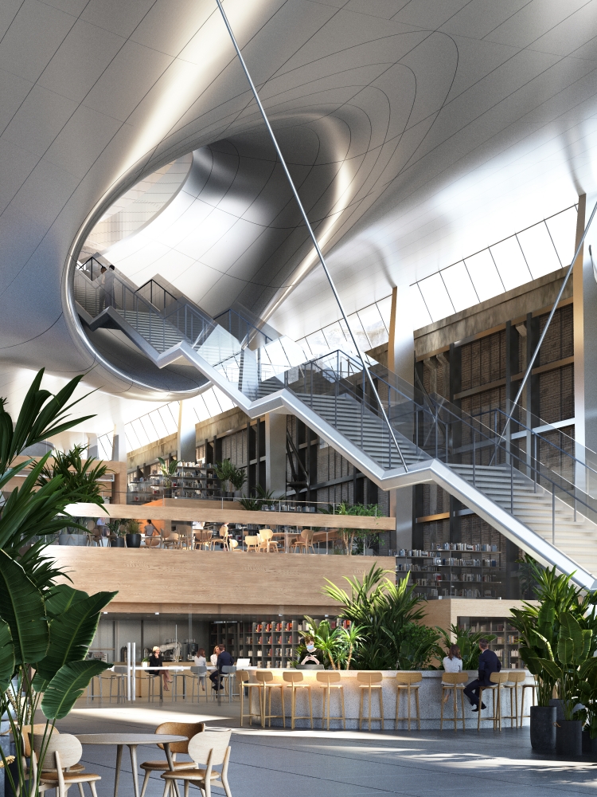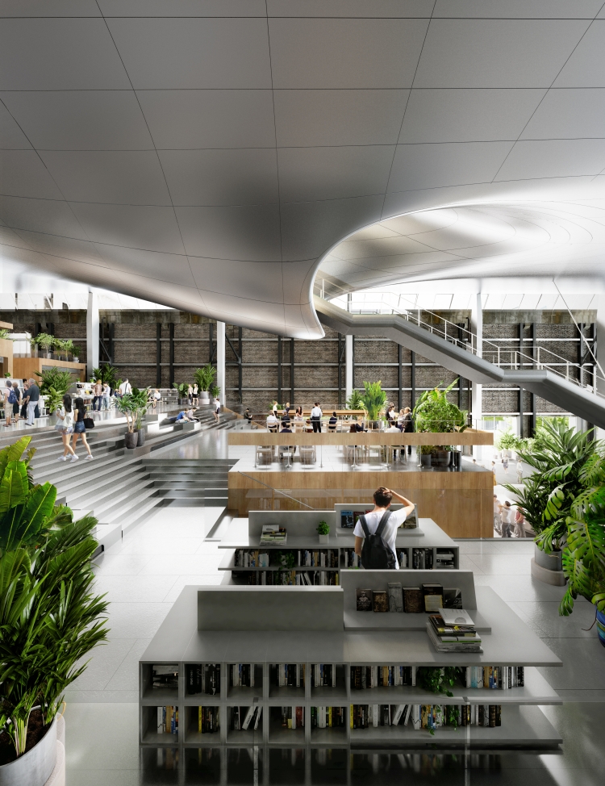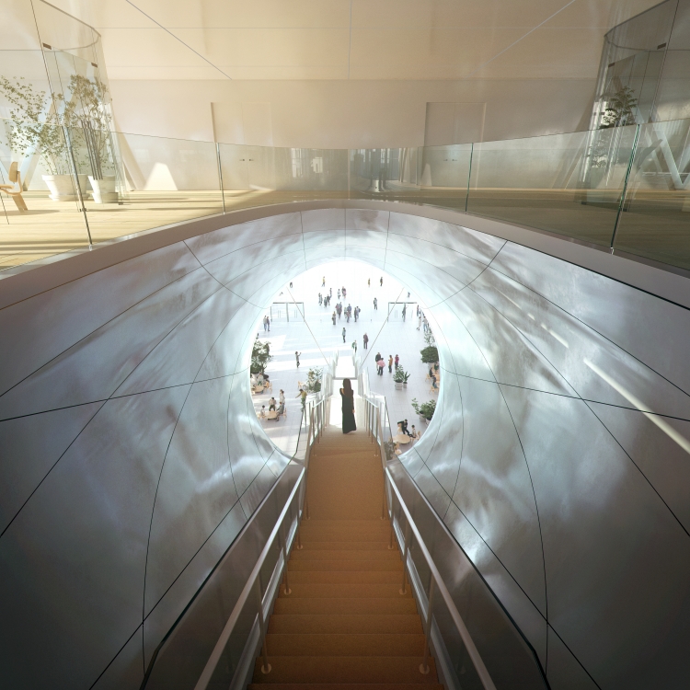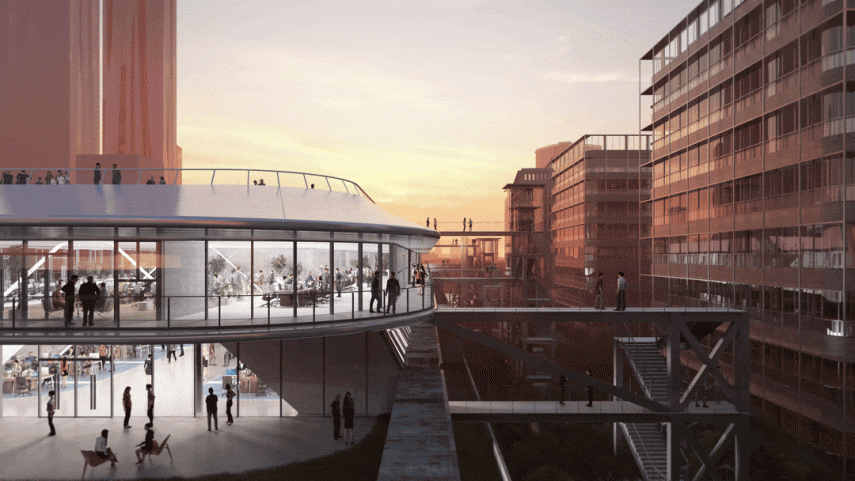MAD has revealed the design for the renovation of the Shanghai Zhangjiang Cement Factory warehouse.
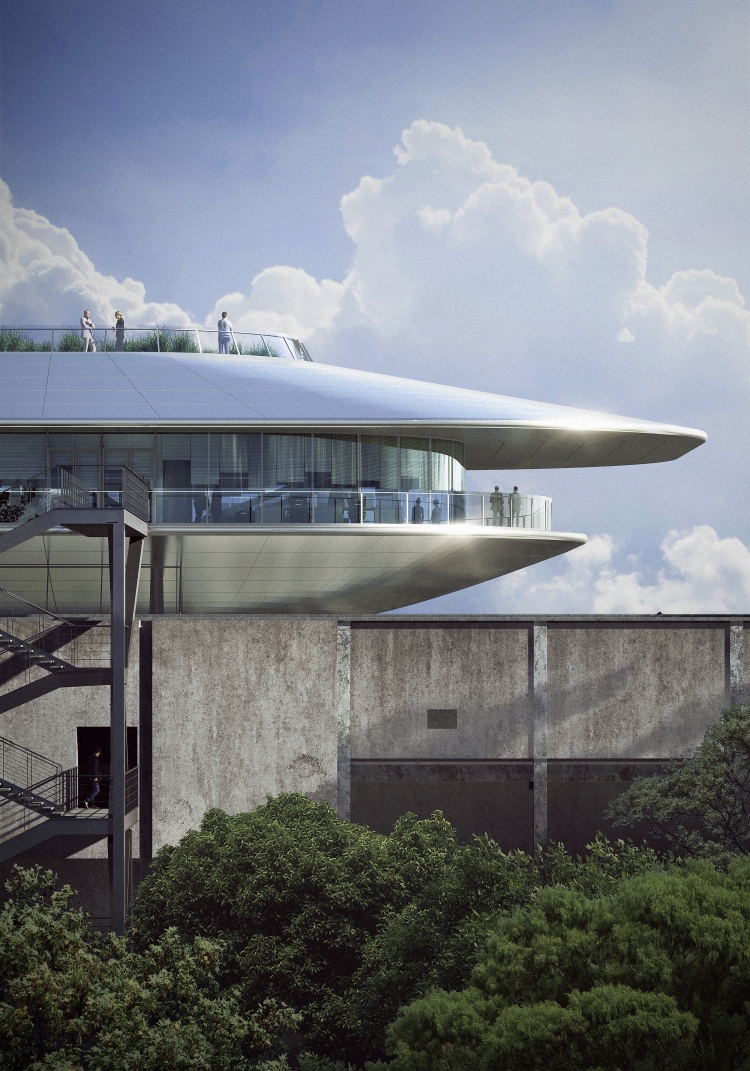
The object of the renovation is the "Wanmicang" warehouse on the southside of the Shanghai Zhangjiang Cement Factory. MAD's renovation envisions a three-dimensional hierarchy of time and physical dimensions through the juxtaposition of old and new structures. Like a rising ark, the transformed building will bring new life to the decaying industrial site by transforming the park into a multifunctional public waterfront space integrating culture, creativity, commerce and shared offices.
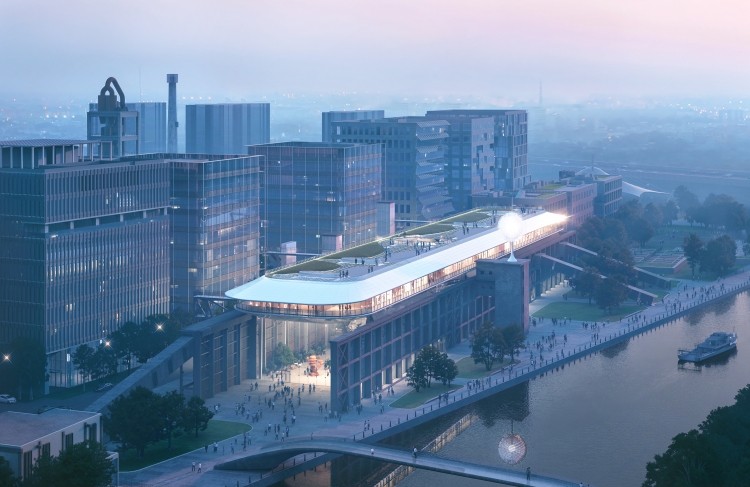
The Shanghai Zhangjiang Cement Factory was once one of the three largest cement factories in Shanghai. It was built in 1971 and had witnessed the development of Shanghai's urban construction in the past 50 years before its ceasing production in 2013. The warehouse was once the first stop for ships to send raw materials to the cement factory for processing, and it is also the largest existing building in the cement factory. Its riverfront façade, like a vast painting scroll, is the urban memory of generations of Shanghai people.
In recent years, pioneering architects from home and abroad have since been commissioned to design a cluster for the park that will preserve historical industrial buildings such as the "10,000-Metre Silo", the "Cement Silo" and the "Kiln Tail Tower" through continued reuse. Through renewing and reusing the historical industrial buildings and developing facilities for research and development, cultural and sports services, and creative commercial support, the cement factory will be transformed into a complex campus with various types of business and dynamic architectural spaces.
"Industrial heritage is preserved and utilised not only because of the historical memories it carries, but more importantly because it gives the future a sense of history. So we don't need to celebrate and consolidate industrial aesthetics here, but rather focus on the spirit of the contemporary and the future." -- Ma Yansong, founding partner of MAD.
The renovation will preserve the original industrial architectural look of the warehouse as the old roof is replaced by an ark-like metal 'floating' volume. The contrast between the roughness of the old concrete and the smoothness of the new metal will give new life to the dilapidated factory building while the original industrial space will be transformed into a multi-functional urban living room. The long mottled façade of the original industrial building has been repaired and reinforced to become part of the memory and soul of the new space. The west wall facing the Zhangjiang Sub-centre was removed and replaced by a full-face suspended glass curtain wall, which is set back from the original wall to create a 24-hour urban public space on the outside.
The bright, open factory space is visible from behind the transparent glass curtain wall. The design takes advantage of the long, narrow and tall volume of the warehouse to create an interior space with a great sense of depth. As one enters the interior, one is greeted by an unfolding giant ark. A metal ladder leads up to the roof, attracting people to embark on a journey to explore the future and the unknown. Underneath the ark are the mottled walls of the old factory building and a tiered garden. The gardens are filled with creative, cultural and catering businesses that together create a vibrant new community that can activate the larger urban space.
The old and new structures are completely separated by a glass curtain wall between the old factory wall and the floating ark. Light pours down from the gaps in the curtain wall, falls on the garden, and is reflected on the slightly reflective stainless steel ceiling at the top to fill the entire space with a sense of natural light and greenery. The sunlight changes its angle over time, animating the old bricks as if to remind people of the passage of time and the history of this site.
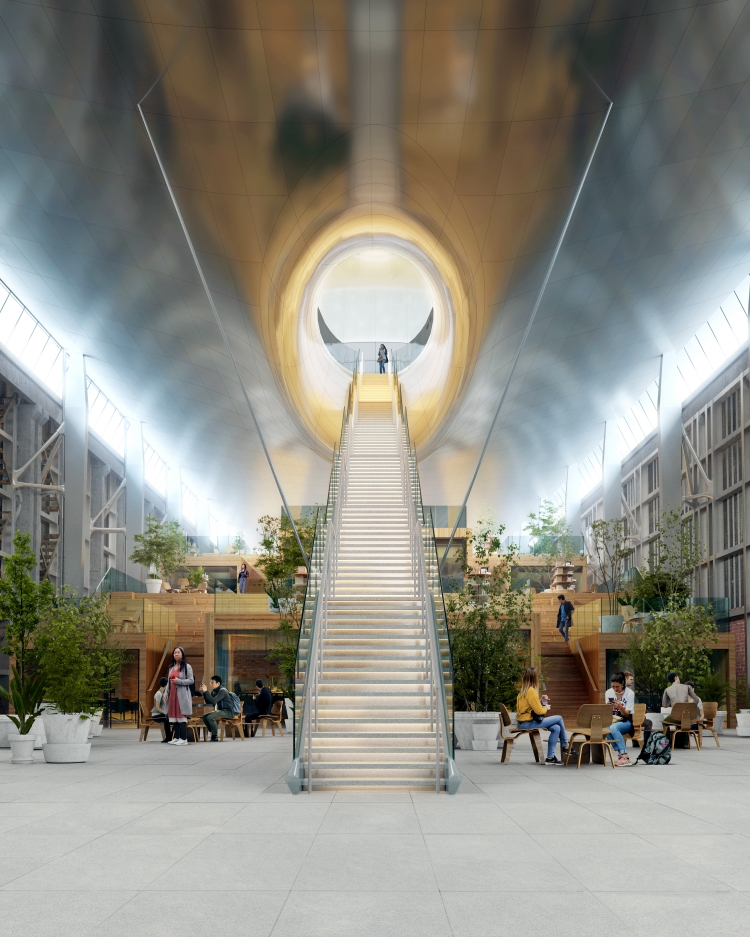
In order to invite people inside the building to enjoy the riverside view, the first floor of the old factory building is opened up along the river and integrated with the waterfront plaza. Additionally, a corridor was set up in the middle of the building to connect the plaza in the park with the riverbank. A newly designed bridge connects the two sides of the River, allowing more people in the area to enjoy this new public space more conveniently.
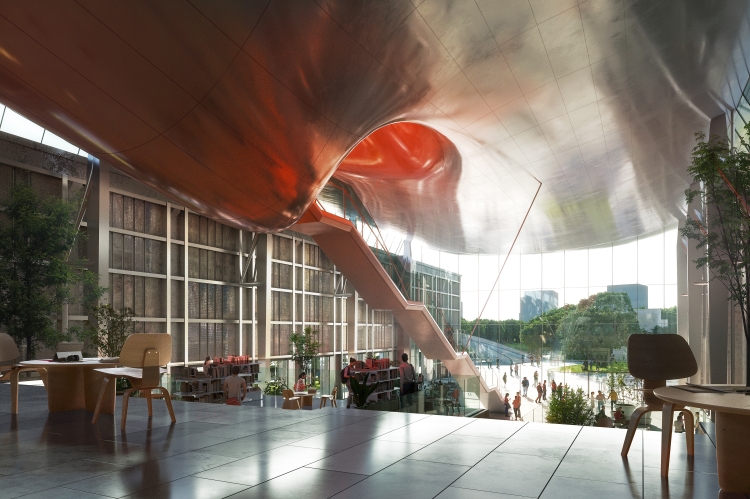
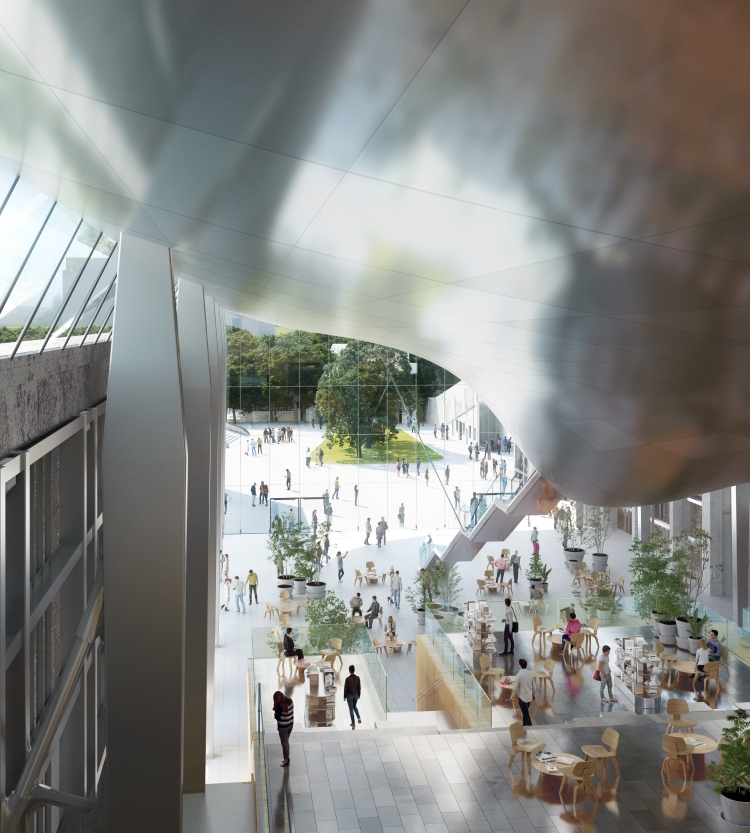
The rooftop was envisioned as an additional urban public space. People can freely access this space and enjoy the view of the Chuanyang River in the distance. The eaves of the Ark tilts down gently to minimise the oppressive feeling that the height of the building may have on the banks of the Chuanyang River and at the same time optimise the view from the roof terrace.
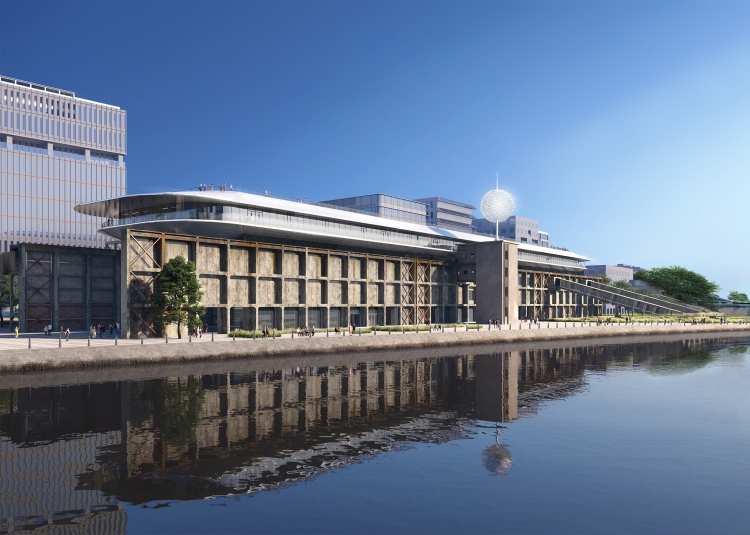
The floating effect of the Ark is realised by adding new columns, floor trusses, spanning trusses and large spanning beams, etc. The old walls are reinforced and repaired by means of studs, steel wire mesh and steel frames, etc., in order to retain the sense of historical vicissitudes to the maximum extent.
The renovation project is expected to be completed by 2026.
