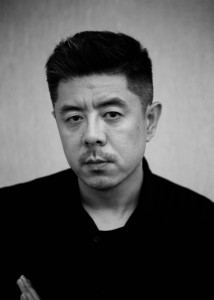
- MA YansongFounder & Principal Partner
Ma Yansong is recognized as an important voice in the new generation of architects. He is the first Chinese to win an overseas landmark-building project and to design an oversea cultural landmark.
As the founder of MAD, Ma leads design of every projects in all scale and form, including the art and cultural development of MAD, with the vision to create a new balance among society, the city, and the environment through architecture. Since designing the “Floating Island” in 2002, Ma has been exploring the ideal future of living through international practices. Parallel to his design practice, he also explores the cultural values of cities and architecture through domestic and international solo exhibitions, publications, and art works.
In 2006, Ma was awarded the “Young Architects Award” by the Architectural League of New York. In 2008 he was selected as one of the “20 Most Influential Young Architects” by ICON magazine. Fast Company named him one of the “10 Most Creative People in Architecture in 2009” and one of the “100 Most Creative People in Business in 2014.” In 2010 he received the “RIBA International Fellowship”. In 2014 he was awarded “Young Global Leaders (YGL)” by the World Economic Forum.
Ma holds a Master’s Degree in Architecture from Yale University, and a Bachelor’s degree from the Beijing Institute of Civil Engineering and Architecture. He has been an adjunct professor at Beijing University of Civil Engineering and Architecture, Tsinghua University, and the University of Southern California. He is joining the Yale University’s School of Architecture as the Eero Saarinen Visiting Professor of Architectural Design 2024 fall.
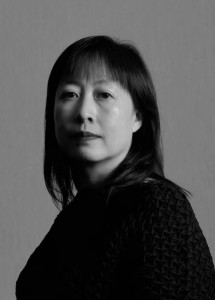
- DANG QunPrincipal Partner
Born in Shanghai, China, Qun Dang is the core leader of MAD, managing a firm of over 150 architects from around the world. She is responsible for all of MAD’s architectural projects, theoretical and cultural development in the firm’s practices, and global strategic management and operations.
Dang is involved at every level of MAD’s creativity and operations. She oversees all project execution, including the planning and deployment of teams. Her extensive experience in design and construction allows her to actively contribute at all project stages, from inception to completion. Dang is at the forefront of client communication and collaboration from initial concept to final product, and ensures all parties are aligned in delivering a unified design vision. She also leads MAD to actively engage and investigate cutting edge building techniques and technology, facilitating MAD’s ever-growing vision and standards.
Dang holds a Master’s degree from Iowa State University. She has held a visiting professorship to the Pratt Institute, an assistant professorship at Iowa State University.
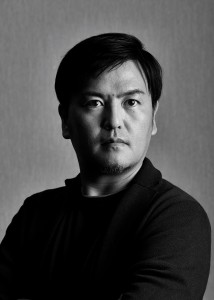
- Yosuke HAYANOPrincipal Partner
Born in Aichi, Japan, Yosuke Hayano is a first-class registered architect in Japan. He oversees all design works at MAD, directing each project team to seamlessly materialize MAD’s philosophy, from concept sketch to technical drawing to final architectural form. Yosuke also oversees MAD’s design language from the human scale to the architectural and urban scale, thus implementing MAD’s unique, site-specific architectural response for each project.
Yosuke received his Bachelor’s degree in Materials Engineering from Waseda University in Tokyo in 2000. He gained his Associate degree in Architecture from the Waseda Art and Architecture School in 2001, and his Master’s degree in Architecture from the Architectural Association School of London in 2003. Yosuke has been the winner of several high-profile awards in his career to date, including the Architecture League of New York Young Architects Award (2006), the Design for Asia Award (2011), and the Kumamoto Artpolis Award (2011). He served as a visiting lecturer at the Waseda Art and Architecture School from 2008 to 2012, and at Tokyo University from 2010 to 2012. In addition, he acted as an external examiner at the Architectural Association School of London from 2015 to 2019. He has been a visiting lecturer at Waseda Art and Architecture School since 2022.
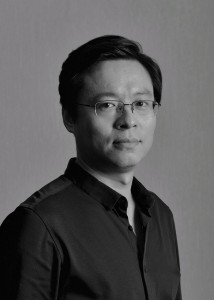
- LIU HuiyingAssociate Partner
Liu Huiying, Class 1 Registered Architect(PRC) and Senior Engineer, joined MAD in June, 2010. He has accumulated rich experience in architectural design and implementation. His working experience involves all phrases of architectural practices from conceptual design to construction. He has been responsible for various projects during their construction phases, namely Baiziwan Social Housing, Chaoyang Park Plaza, Roma 71 Via Boncompagni, Garden house, Paris UNIC, Chongqing Cuntan International Cruise Center, Harbin Opera House, and Quzhou Sports Park. Especially in the field of residential projects, ranging from luxury apartments to hotels, general residential communities and government social housing construction supervision, he is able to continuously pursue the realisation of high quality, high degree of completion of architectural works in architectural design and practice, and ensure that all parties work together to realise the project based on the maximum respect for the design and the idea of ultra-high standard.
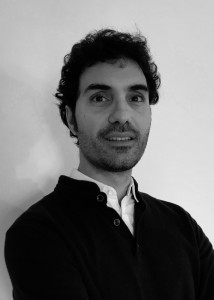
- Andrea D'AntrassiAssociate Partner
Andrea D’Antrassi is a registered architect in Italy and Switzerland, and received his Master’s Degree in Architecture from Accademia di Architettura di Mendrisio, Switzerland. He joined MAD in 2010. Andrea is responsible for managing MAD’s practice in Europe and the Middle East, as well as overseeing the overall operations of the Rome office. With solid experiences gained from overseas projects in US, Italy, Australia and China, he adds a valuable global vision to MAD. Andrea has been involved with Roma 71 Via Boncompagni, Huangshan Mountain Village, Nanjing Zendai Himalayas Center, and FENIX Museum of Migration in Rotterdam.
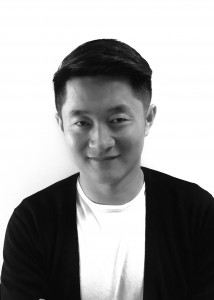
- LU Junliang (Dixon)Associate Partner
Dixon joined MAD in 2008, having acted as Head of Operations for their Beijing office from 2008 to 2011. He is now in charge of managing MAD’s practice in the United States and the Middle East, as well as managing operations, projects, and overall strategy of Los Angeles Office. Dixon helped to conceptualize and organize the firm’s installation in partnership with Olafur Eliasson, “Feelings are Facts” at UCCA.
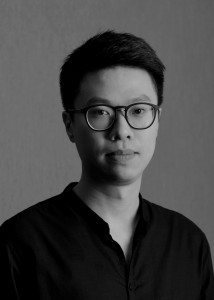
- Kin LiAssociate Partner
Kin Li holds a Master’s degree in Architecture from the Chinese University of Hong Kong and joined MAD in May 2011. His highly sensitive touch in design and outstanding ability in understanding art, as well as skills applying various design software, provide him a solid base to fully understand and translate MAD’s design philosophy and language into complex 3-D models for teams to further develop. Kin served as the key designer and has participated in multiple iconic projects that synchronized MAD’s design philosophy, including Shenzhen Bay Culture Park, Quzhou Sports Park, Paris UNIC, Roma 71 Via Boncompagni, Anji Culture and Art Center, Hainan Science and Technology Museum, ZGC Forum Conference Center, Pingtan Art Museum, Nanjing Zendai Himalayas Center, Chaoyang Park Plaza, Lucas Museum of Narrative Art, Jiaxing Civic Center, Lishui Airport, and Nanhai Art Center.
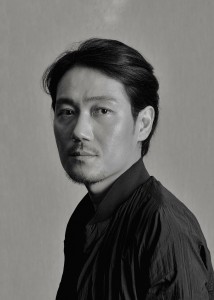
- FU ChangruiAssociate Partner
FU Changrui, graduated from School of Urban Design, Shanxi University, joined MAD in 2006. He has extensive experience in project management and has been in charge of some of MAD’s landmark buildings. He led and participated in the development of the Harbin Opera House, Chaoyang Park Plaza, ZGC Forum Conference Center, the Cloudscape of Haikou, Nanjing Zendai Himalayas Center, Jiaxing Civic Center, Quzhou Sports Park, YueCheng Courtyard Kindergarten and the Conrad Hotel in Beijing. He has also participated in several of the firm’s major art projects including, “Beijing 2050”, “Super Star” and “Feelings are Facts”.
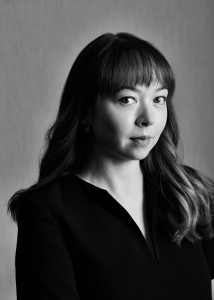
- Tiffany DahlenAssociate Partner
Tiffany Dahlen, graduated from School of Design, University of Pennsylvania, joined MAD in 2010. Demonstrating a high level of professionalism and efficiency, she has proven to be an excellent project manager. Leading competitions and built projects both in China and abroad, she has experience working on complex large-scale projects in dense urban conditions. Currently Tiffany leads the development of the Shenzhen Bay Culture Park, and has worked on a number of MAD’s iconic projects, such as the Lucas Museum of Narrative Art in LA, Nanjing Zendai Himalayas Center, Chaoyang Park Plaza in Beijing, Shenzhen Bay Culture Park, Huangshan Mountain Village in Huangshan, and Xinhee Design Center in Xiamen. She has also been involved in the realization of several MAD art projects, including: “Moon Landscape” for Swarovski and the “Vertu Mobile Pavilion”.
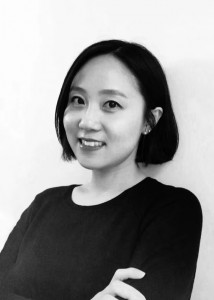
- Flora LeeAssociate Partner
Flora Lee, graduated from School of Architecture, Georgia Institute of Technology, joined MAD in 2008. She is an exceptional project manager with a multifaceted management capability that ranges from conceptual design to project coordination and communication with clients and developers. She has helped develop and realize a number of MAD’s major international projects, including: Gardenhouse, Lucas Museum of Narrative Art in Los Angeles, Campinas Art Gallery of Brazil, East 34th in NYC, Paris UNIC and the Conrad Hotel in Beijing.

- XU ChenAssociate Partner
Xu Chen, RIBA Registered Architect, joined MAD in 2015. Xu Chen focuses on the relationship between cities, sites and architecture. In design practice, he is good at thinking and realizing ideal architectural solutions from multiple levels, including environment, aesthetics, function and technology, and has rich experience in large-scale projects from design to detail deepening and building construction, as well as the ability to design under strict control. He is also an excellent team manager. Xu Chen has led and participated in projects including Quzhou Sports Park, Tencent Dachanwan, Beijing Baiziwan Social Housing, Xiamen Xinhee Design Center, and Shenzhen Bay Culture Park.