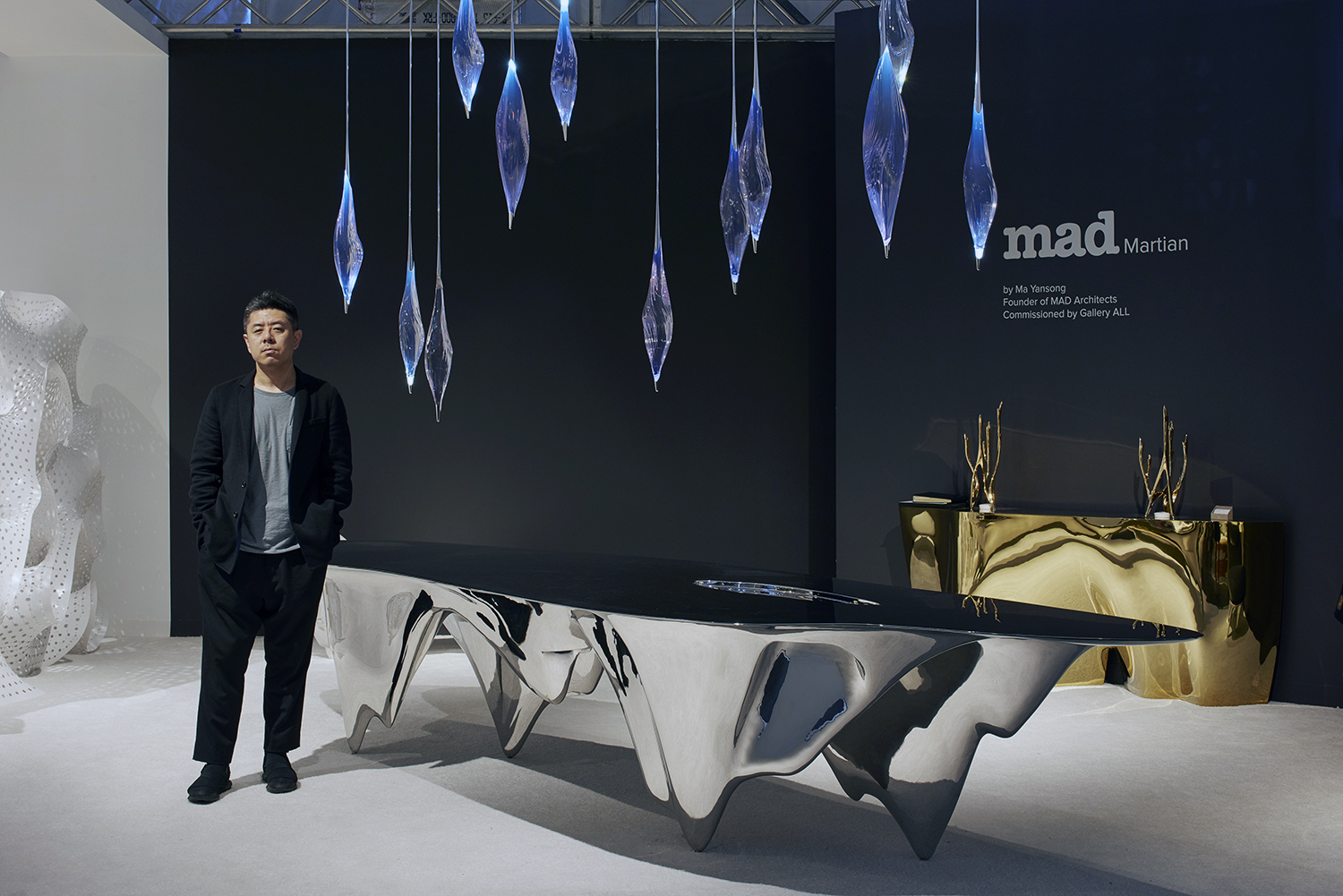-
2019-05-24MAD’s ‘Harbin Airport T3’ Design Falls Into The Wintry Landscape Like A Snowflake
MAD, led by Ma Yansong, releases its design for Terminal 3 of Harbin Taiping International Airport. Referencing the gentle slopes of China’s vast Northern plains, and the region’s immense snow and ice, MAD has conceived a terminal building that echoes the characteristics of Harbin’s geography and climate. Like a snowflake that has gently fallen onto the earth, it creates an architectural poetry that settles into its locale, while simultaneously expressing itself as a surreal, interstellar space of future air travel.
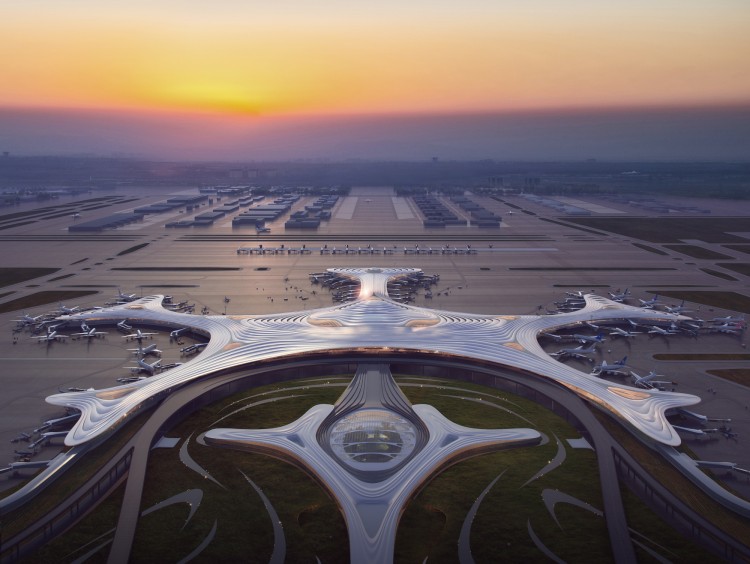
-
2019-04-10MAD Softens New York City’s Skyline with ‘East 34th’
Unlike the pinnacles of conventional towers that typically express very distinct, imposing outlines, ‘East 34th’ expresses a deep-coloured glass curtain-wall façade that slowly fades into a slender and fluid transparent cap, quietly dissolving into the atmosphere.

-
2019-02-25Centre Pompidou Acquires 12 Architectural Models by MAD
The Centre Pompidou in Paris has acquired 12 architectural models that represent 10 of the most significant projects by MAD. Each model uniquely exemplifies MAD’s architectural vision, and expresses the firm’s core values which look to envisioning a futuristic architecture that is akin to dream-like earthscapes – one that creates a conversation with nature, the earth, and the sky.
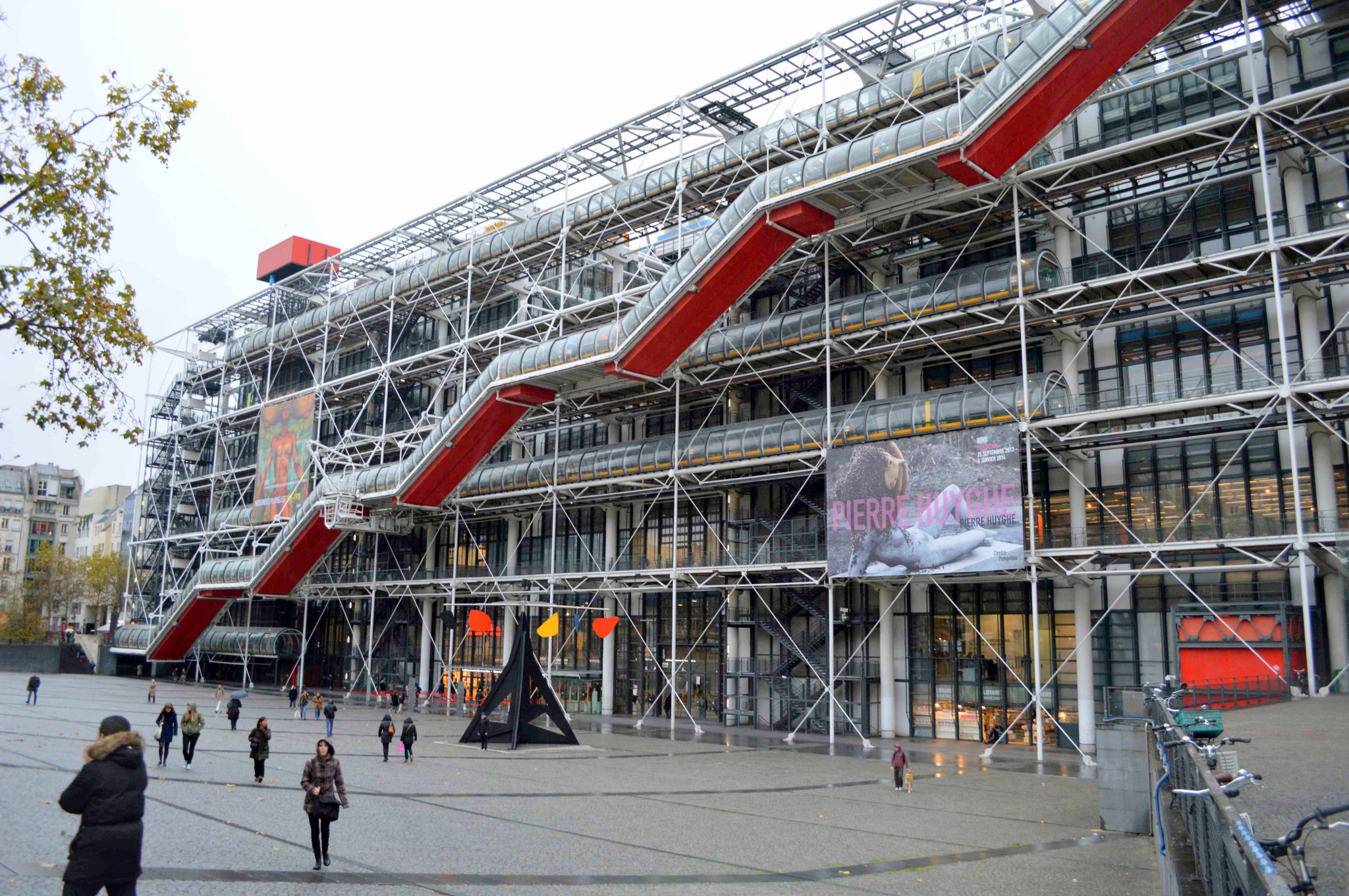
-
2018-12-13MAD’s “Nanjing Zendai Himalayas Center” Nears Completion
The scheme seeks to restore the spiritual harmony between humanity and nature through the integration of contemplative spaces that, while immersing inhabitants in nature, still meets the conveniences of modern day living.
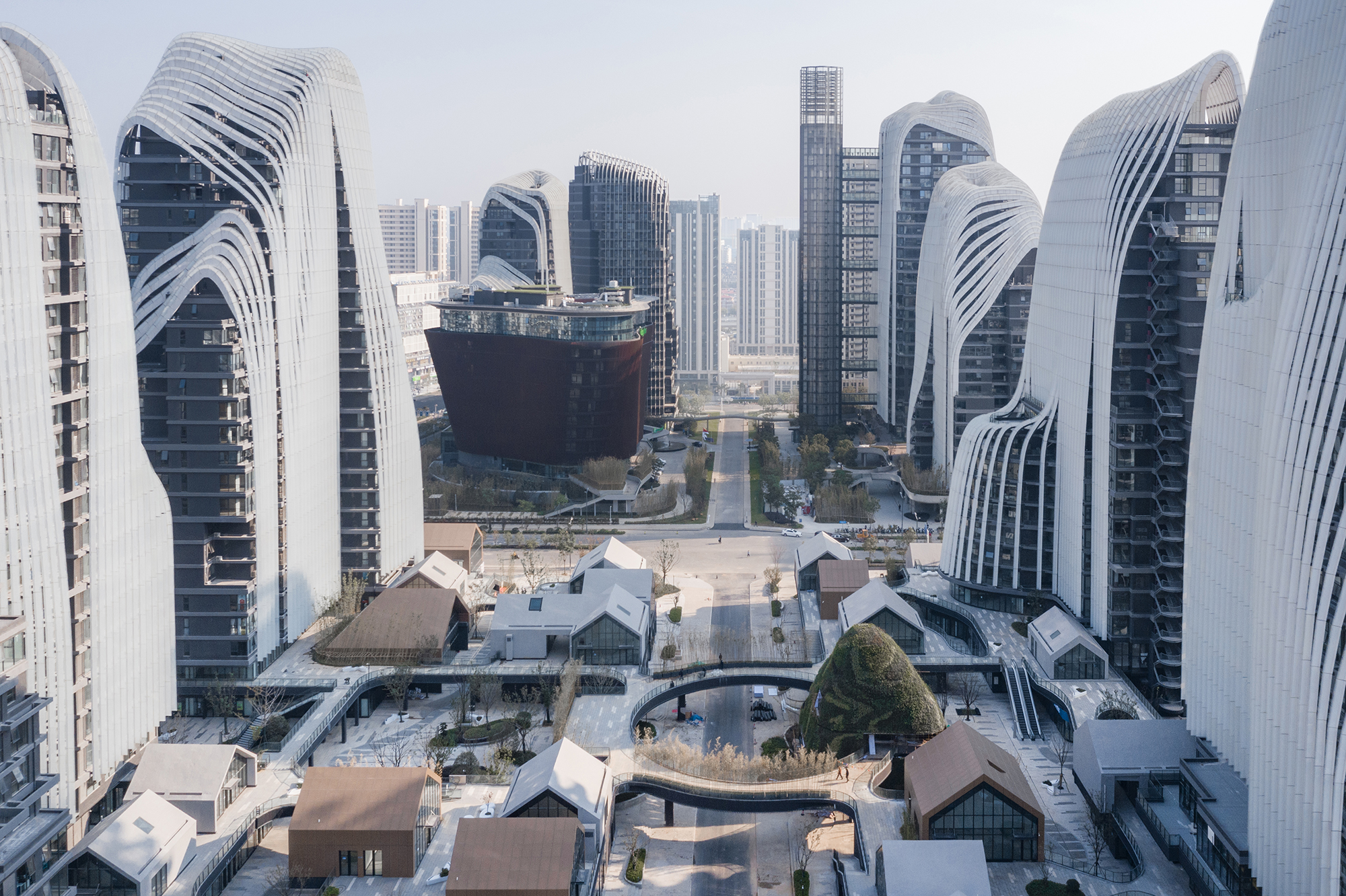
-
2018-11-23MAD Designs Panoramic Viewpoint for Fenix Warehouse in Rotterdam
The commissioning of this platform on top of the Fenix warehouse signifies the first public cultural building in Europe to be designed by a Chinese architecture firm.
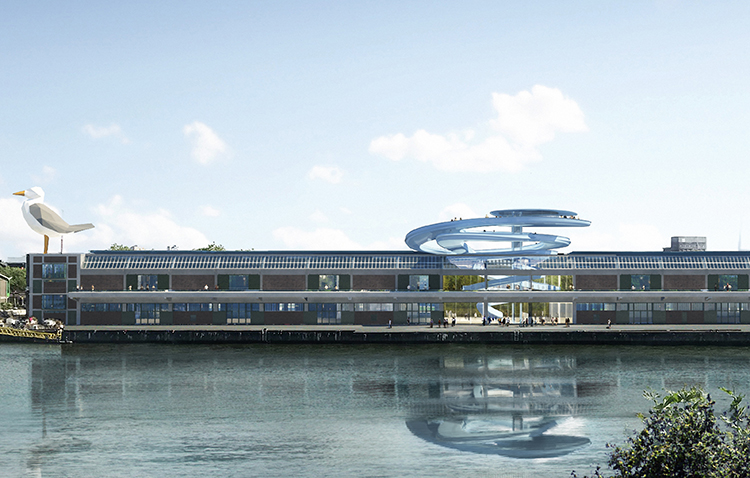
-
2018-11-13MAD Transforms Traditional Chinese Courtyard Into a Kindergarten With Floating Roof
MAD’s scheme inserts a new building onto the site of a traditional siheyuan courtyard that dates back to 1725. The design features a dynamic floating roof that surrounds the historic courtyard that, while preserving the cultural heritage of the site, forms a multi-layered urban narrative, where old and new co-exist.
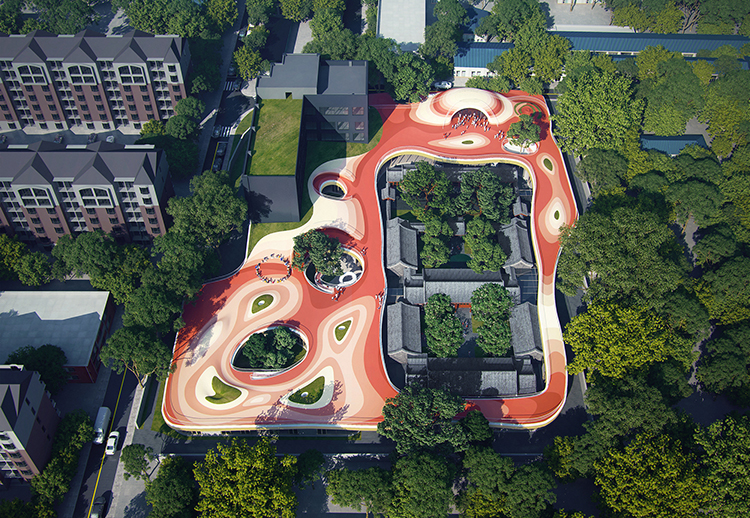
-
2018-09-29Construction Breaks Ground on MAD’s “Quzhou Sports Campus”
MAD’s design embeds the functions of the sports park within natural forms, creating an earth-art landscape in the center of the city – a poetic scene that falls somewhere between that of Earth and Mars.
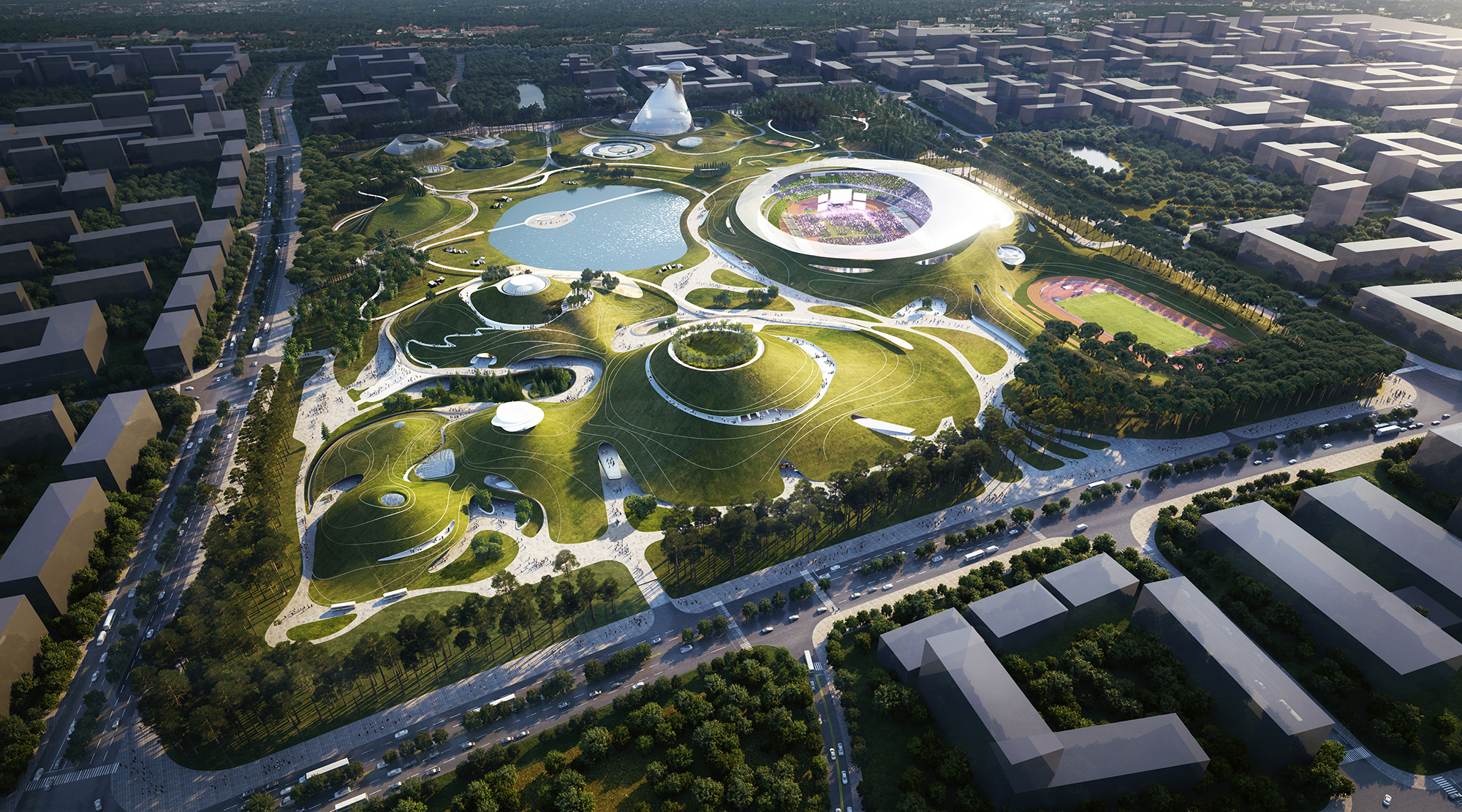
-
2018-09-28MAD Envisions the Home of the Future as a “Living Garden” for China House Vision
MAD, led by Ma Yansong, presents its model for the “home of the future” on the occasion of the 2018 China House Vision Exhibition. “Living Garden”, conceived in partnership with Hanergy, breaks down the boundaries between interior and exterior, giving inhabitants the feeling that they are living in nature.
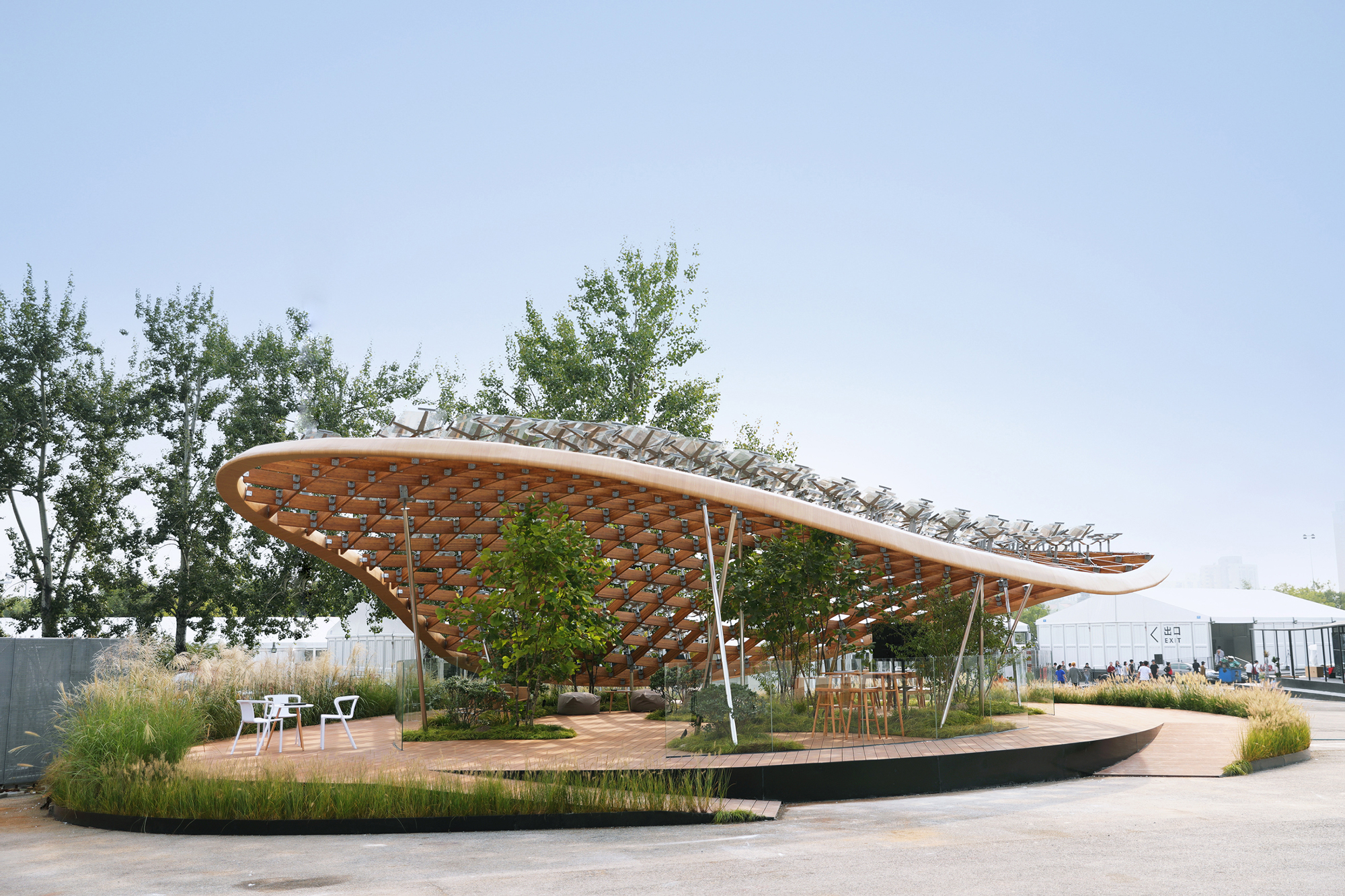
-
2018-09-11MAD’s “Chaoyang Park Plaza” nominated for Design Museum’s Beazley Designs of the Year
“Chaoyang Park Plaza” has been nominated for the 2018 Beazley Designs of the Year Award which sees design experts from around the world acknowledge the most innovative and thought-provoking designs from the past 12 months.
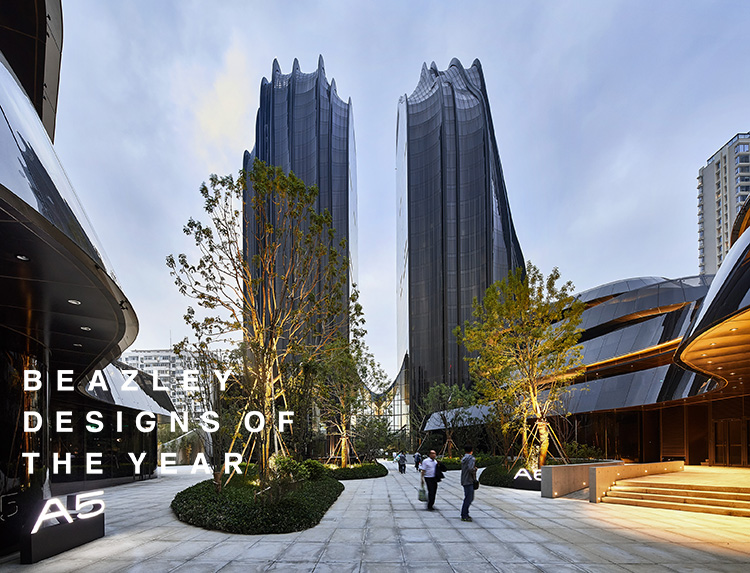
-
2018-08-24MAD’s “Chaoyang Park Plaza” selected as a finalist in the 2018 International Highrise Award
MAD’s “Chaoyang Park Plaza” has been selected as one of five finalists in the 2018 International Highrise Award (IHA) ─ the world’s most important architecture prize for highrises.

-
2018-08-06MAD Restores the Kiyotsu Gorge Tunnel with Artistic Spaces for the 2018 Echigo-Tsumari Triennale
MAD has completed the restoration of the Kiyotsu Gorge Tunnel in Japan’s Niigata prefecture. The revitalization project sees the installation of several permanent artistic spaces along the historic lookout tunnel, with the intention of bringing back the cultural energy that once empowered the region. The “Tunnel of Light” opened on the occasion of the 2018 Echigo-Tsumari Triennale.
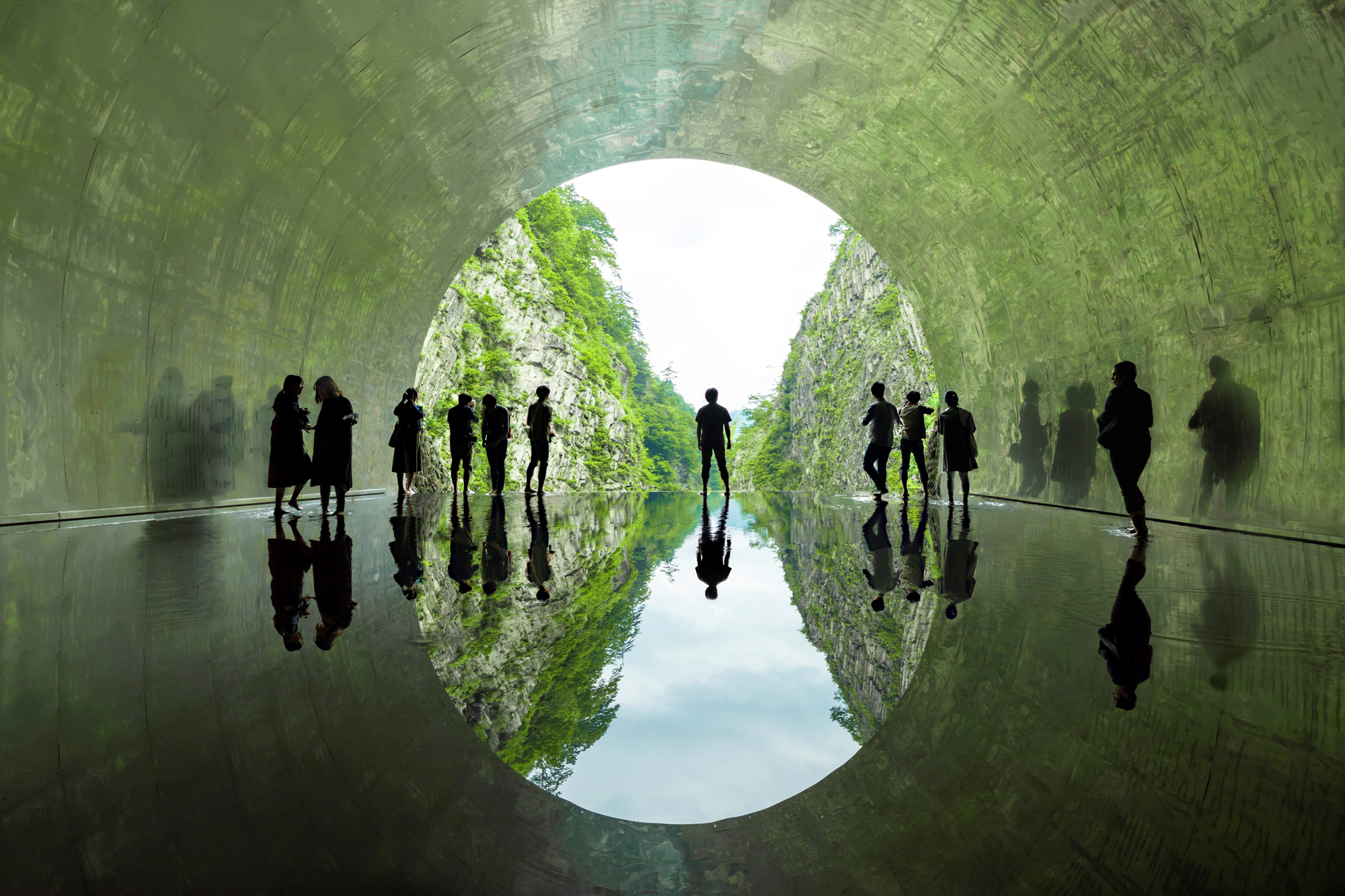
-
2018-07-27MAD Proposes a New Landmark Building for Melbourne
Defying the typical glass, box-like buildings of Melbourne that appear detached from the city’s historic parks and natural local terrain, MAD’s organic design introduces a silhouette of natural forms – mountain, tree, cloud – into the dense city center, offering a distinct and iconic scheme for the skyline, that reconnects citizens with nature.
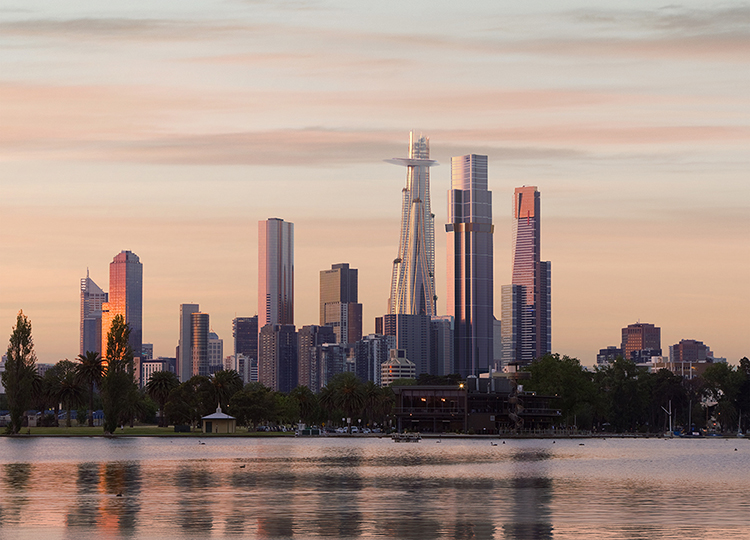
-
2018-07-26MAD’s China Entrepreneur Forum Conference Centre Settles Itself into the Mountains of Northeastern China
In 2017, the Chinese Entrepreneur Forum decided to construct a permanent venue for itself, and commissioned MAD, led by Ma Yansong, to design a building that embodies and showcases the ambitions, ideologies and forward critical thinking of CEF members, and the greater entrepreneurial industry in China.
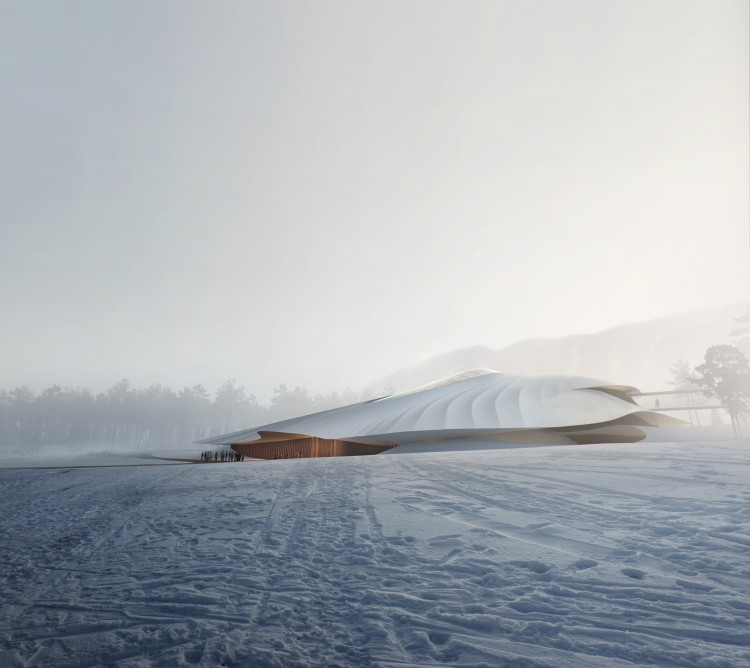
-
2018-07-03“Gardenhouse”, MAD’s First Project in the US has Topped Out
“Gardenhouse” demonstrates MAD’s core design philosophy: to harmoniously interweave nature, humanity and the built environment in our high-density cities.

-
2018-06-142018 MAD Travel Fellowship Winners Announced
The 2018 MAD Travel Fellowship winners have been selected. This 9th edition will support six architecture students from across the globe, and grant them the opportunity to travel to the destination of their choice, in order to gain further insights into their architecture topics of research.
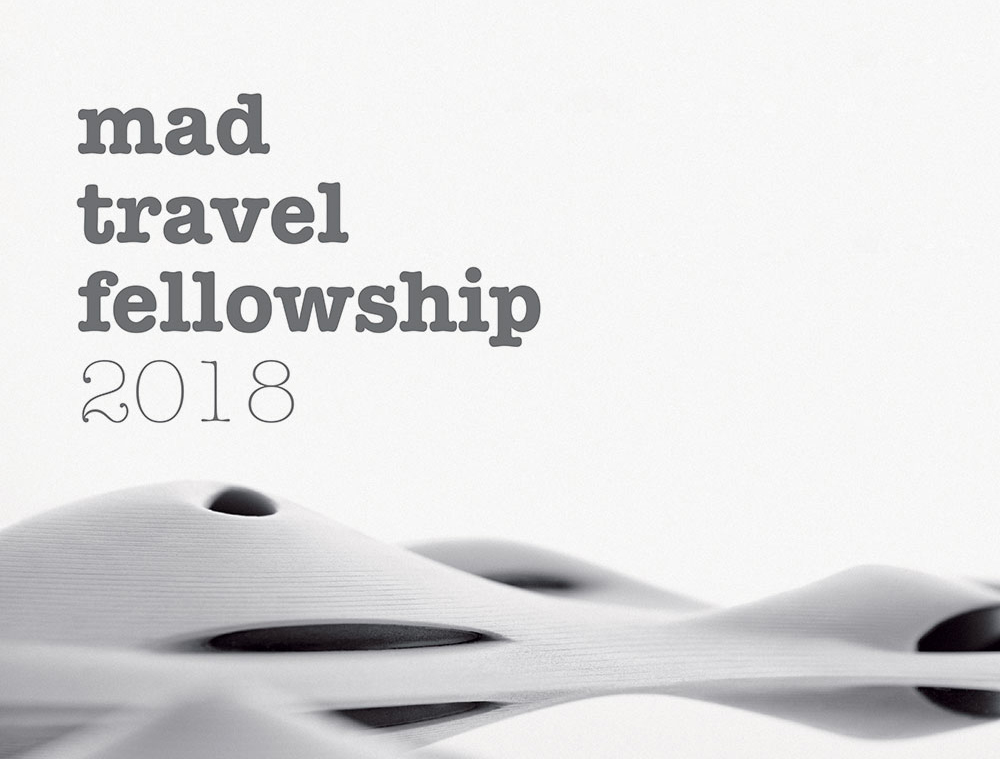
-
2018-05-162017 MAD Travel Fellowship Review
For the 2017 edition, the fellowship was extended to include five international students.
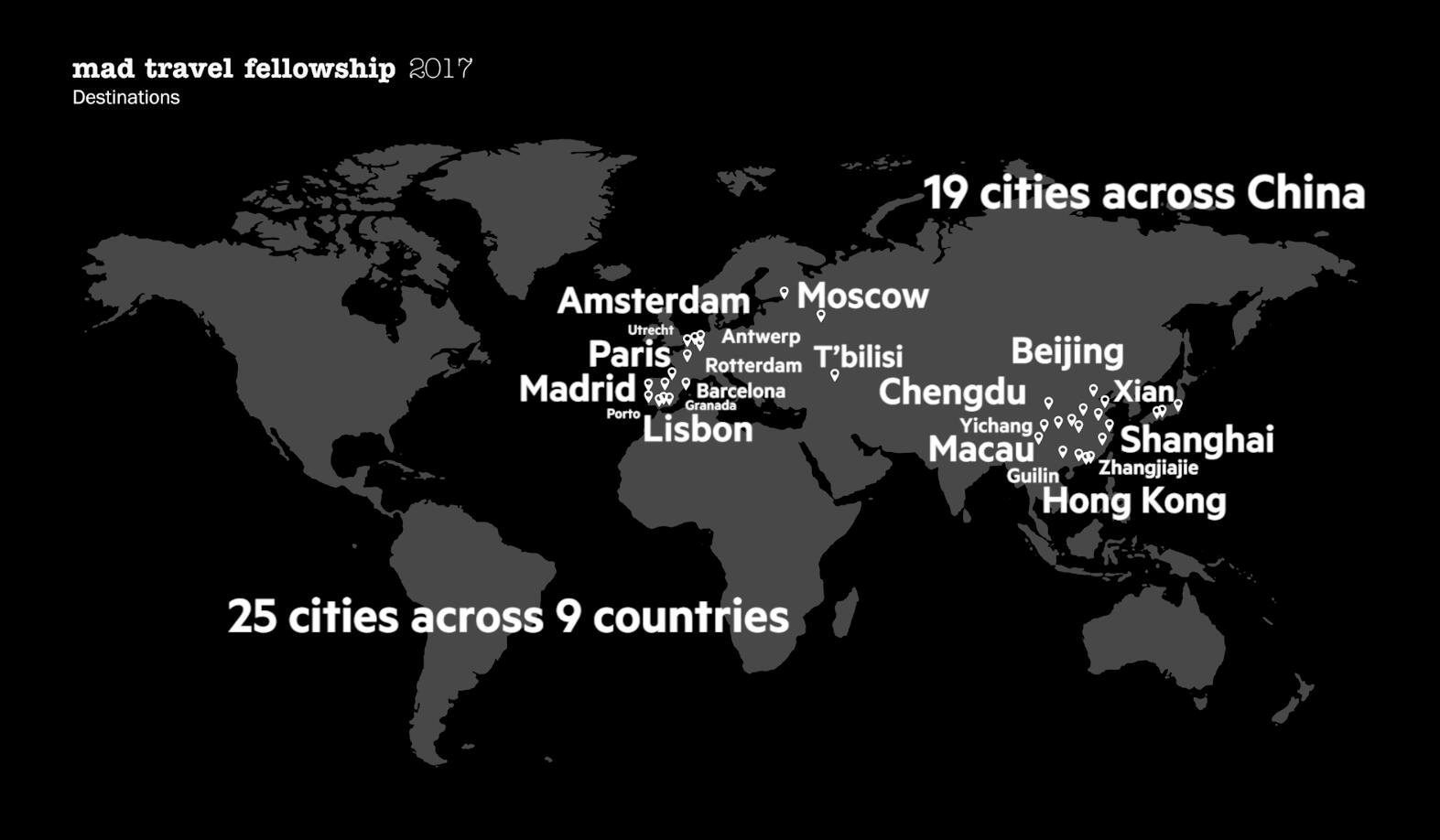
-
2018-05-08MAD Shortlisted for Melbourne’s Southbank Development
As the only Asia architectural firm, MAD will compete with OMA, BIG and other five international firms.
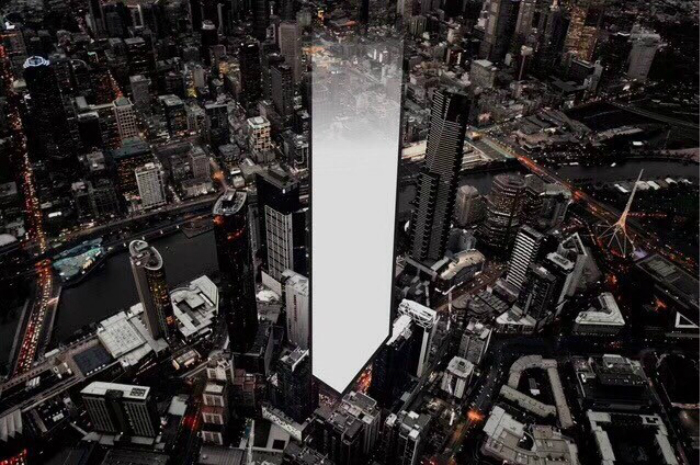
-
2018-04-19MAD Presents “Pingtan” Lamp at Milan Design Week 2018
MAD re-interprets the vision of the large-scale Pingtan Art Museum into a dynamic small-scale lighting object for Italian lighting company Artemide.
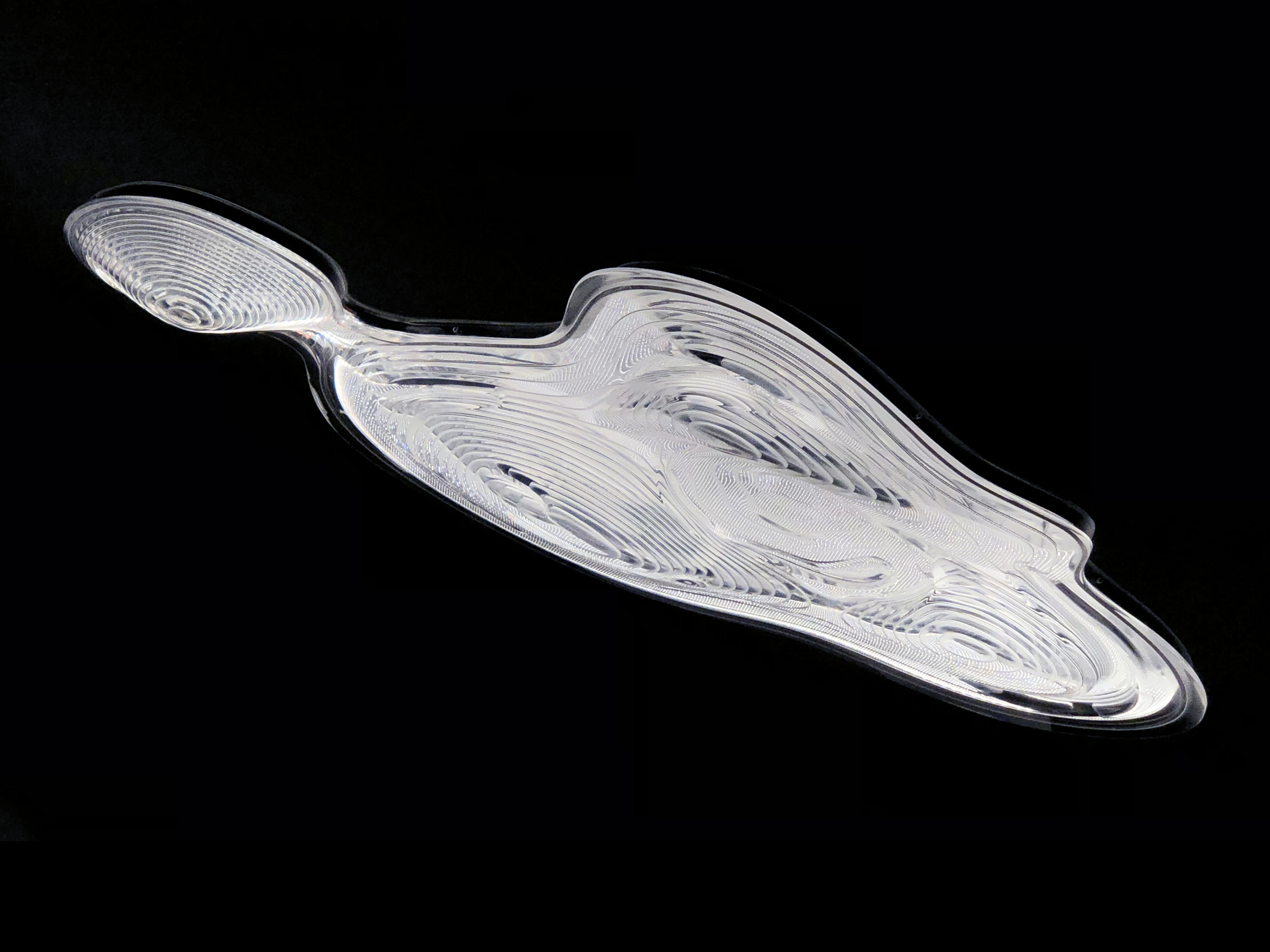
-
2018-04-19MAD Presents Armchair “Gu” at Milan Design Week 2018
“Gu” is Ma Yansong’s contemporary interpretation of the traditional wooden armchair.
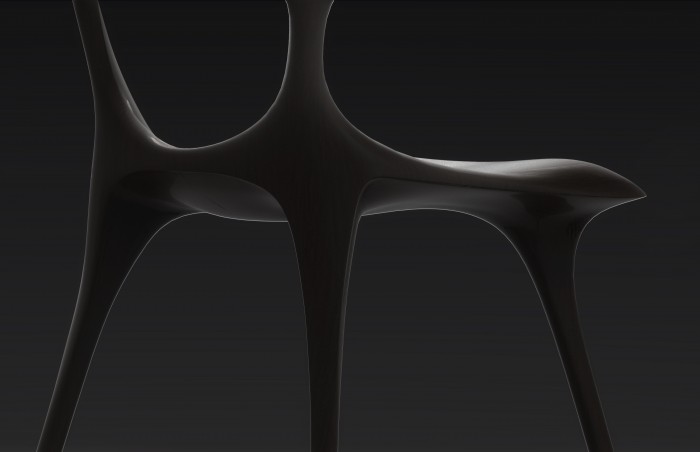
-
2018-04-18MAD Presents Art Installation “Fifth Ring” at Milan Design Week 2018
On the occasion of Milan Design Week 2018, MAD, led by Ma Yansong has been invited by INTERNI to envision an immersive art installation.
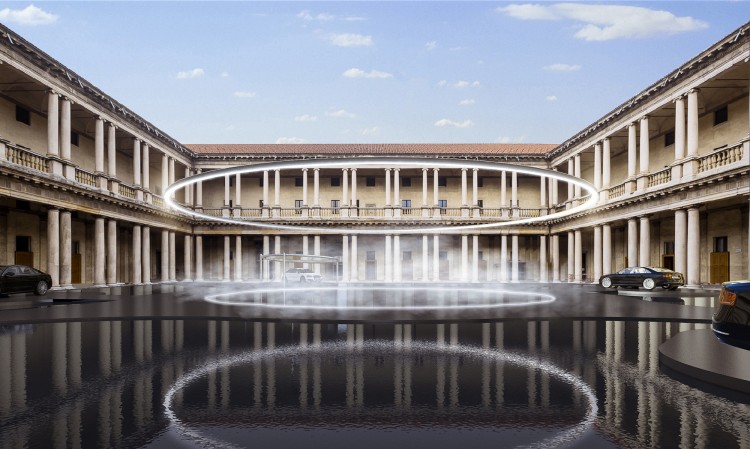
-
2018-03-15Lucas Museum Breaks Ground in Los Angeles’ Exposition Park
The creator of “Star Wars” and the museum’s founder George Lucas, his wife Mellody Hobson, Los Angeles Mayor Eric Garcetti, MAD partners Ma Yansong, Dang Qun, Yosuke Hayano, director and newest board member Steven Spielberg, the museum’s founding director Don Bacigalupi, and Los Angeles City Council members were present for the occasion.

-
2018-02-11MAD’s “Huangshan Mountain Village” wins ArchDaily’s “Building of the Year” Award 2018
Narrowed down from an extensive list of projects from around the globe, MAD’s “Huangshan Mountain Village” has been awarded ArchDaily’s “Building of the Year” in the Housing Category.
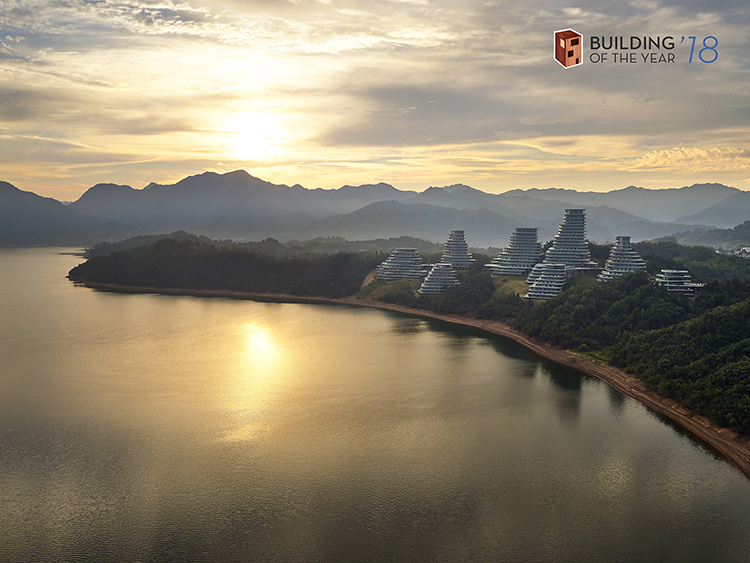
-
2018-02-08MAD Announces Management Team Update
MAD announced the expansion of its leadership with the addition of four associate partners. Chosen from across the firm’s international offices, Fu Changrui (Beijing), Tiffany Dahlen (Beijing), He Wei (Beijing) and Flora Lee (Los Angeles) join MAD’s three partners, and four associate partners.
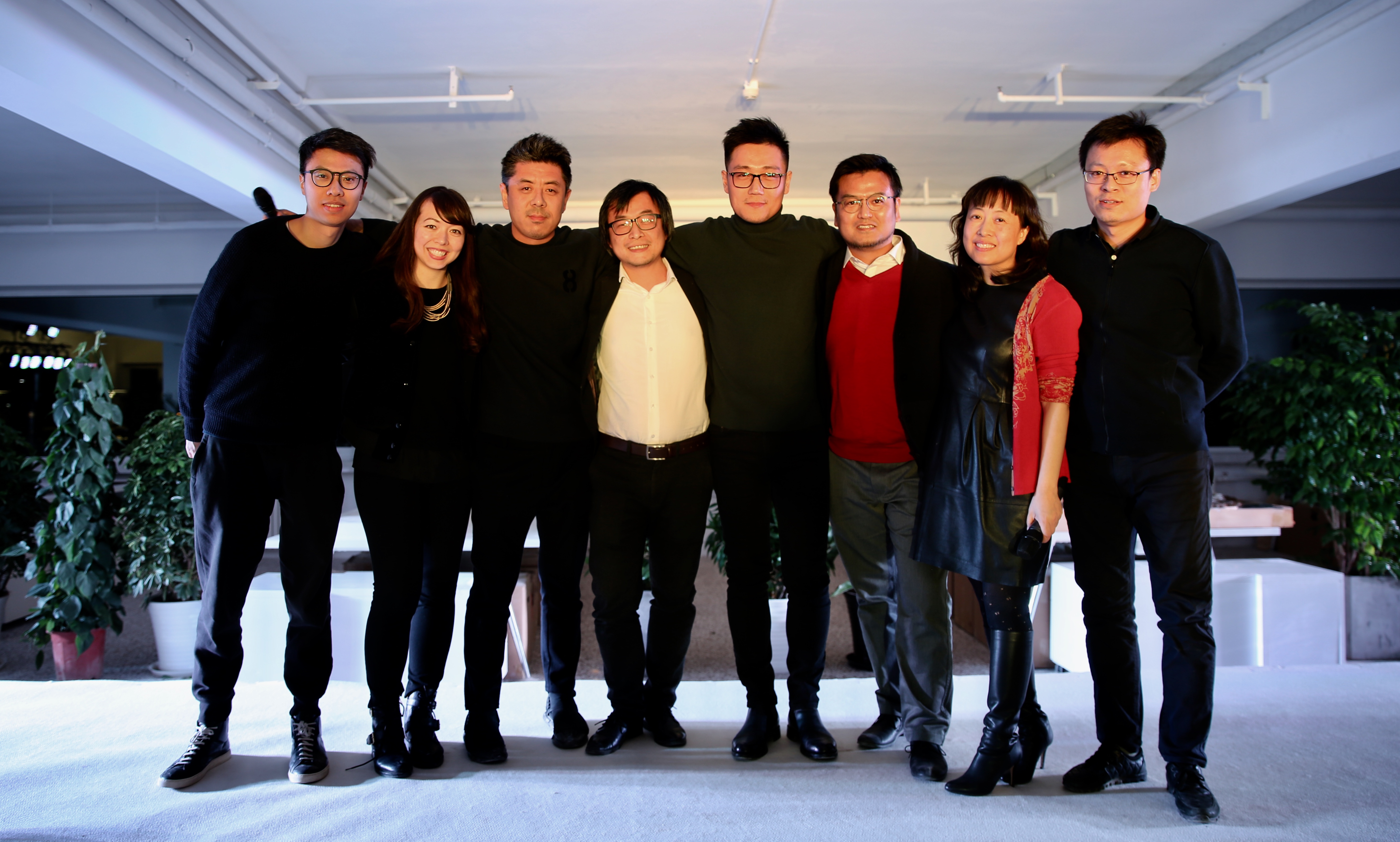
-
2017-12-05MAD Completes “Chaoyang Park Plaza” Leaving the Impression of an Ink Landscape on Beijing’s Skyline
Positioned on the southern edge of Beijing’s Chaoyang Park ─ the largest remaining park in Beijing’s central business district area ─ the 220,000 sqm complex includes 10 buildings which unfold as a classic Shanshui painting on an urban scale.
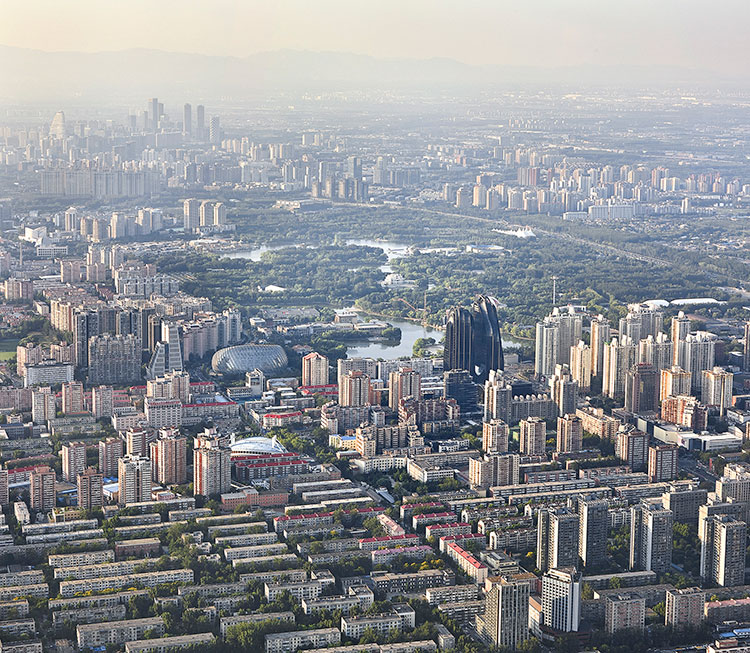
-
2017-12-05Gallery ALL presents MAD Martian Collection by Ma Yansong at DesignMiami/ 2017
The contoured forms of the furniture pieces recall elements of natural, albeit foreign, extra-terrestrial environments.
