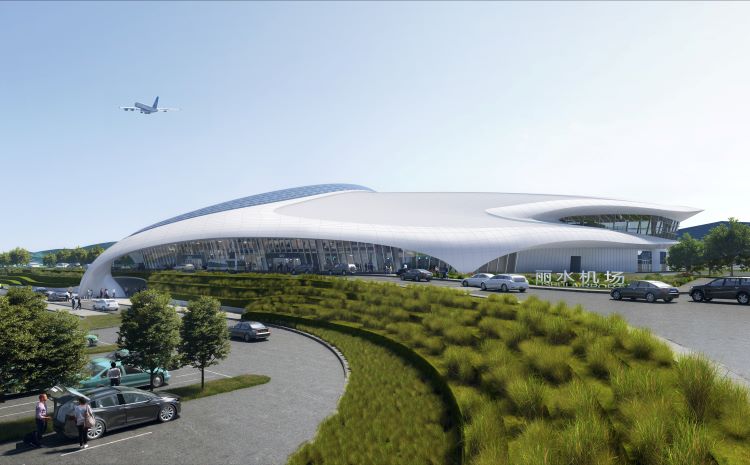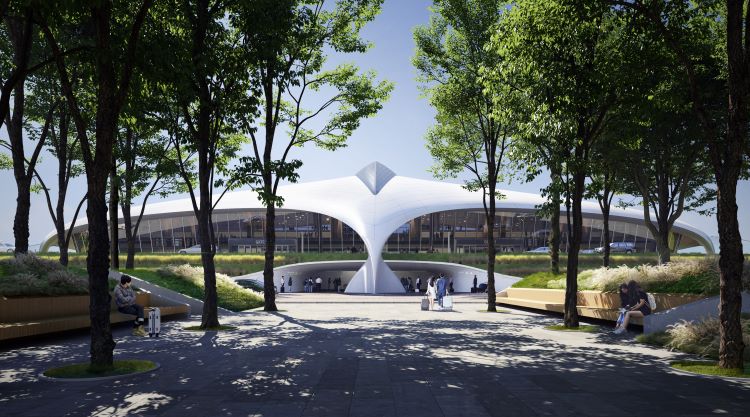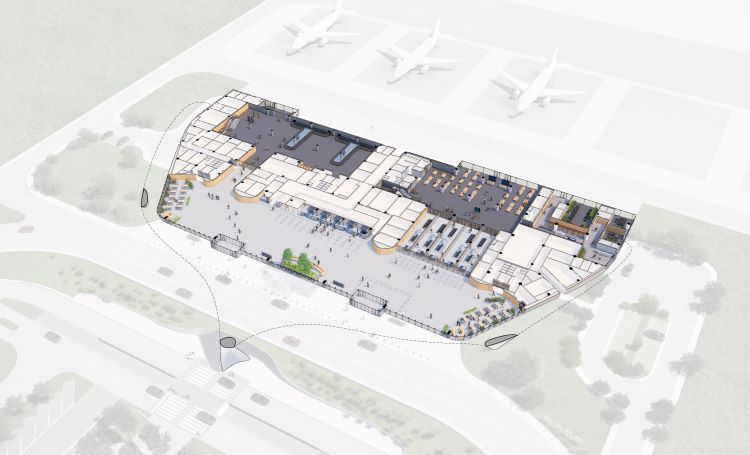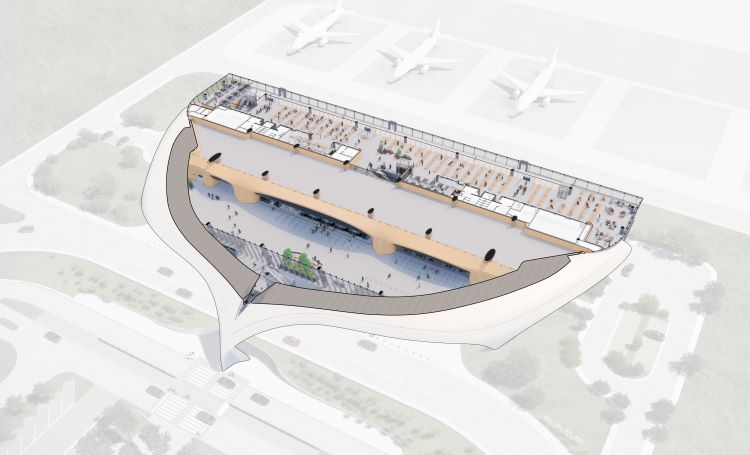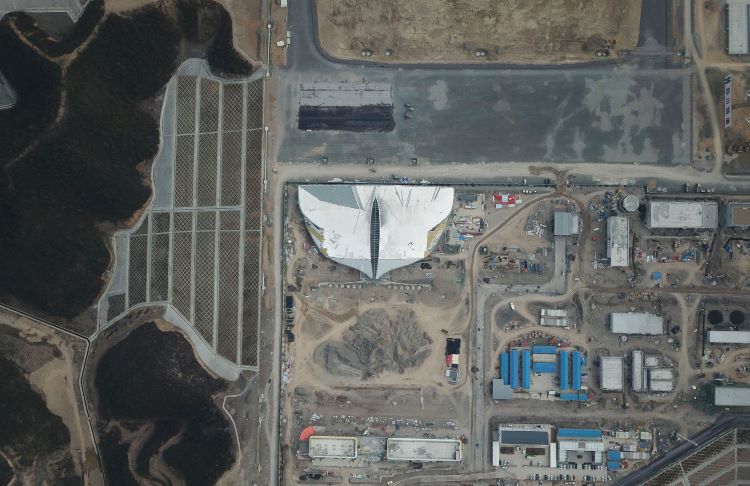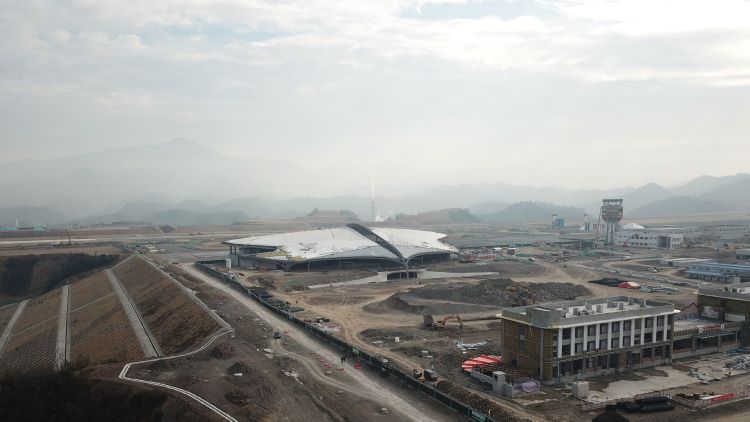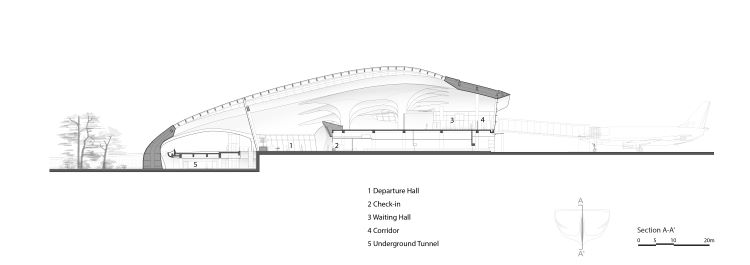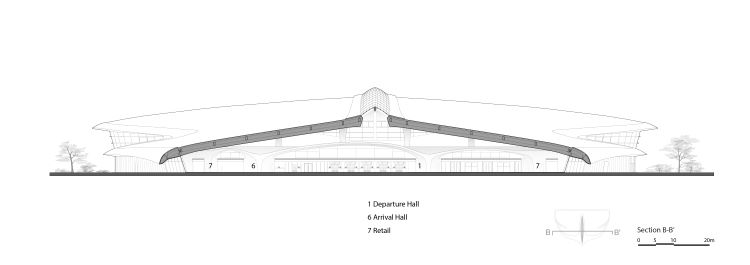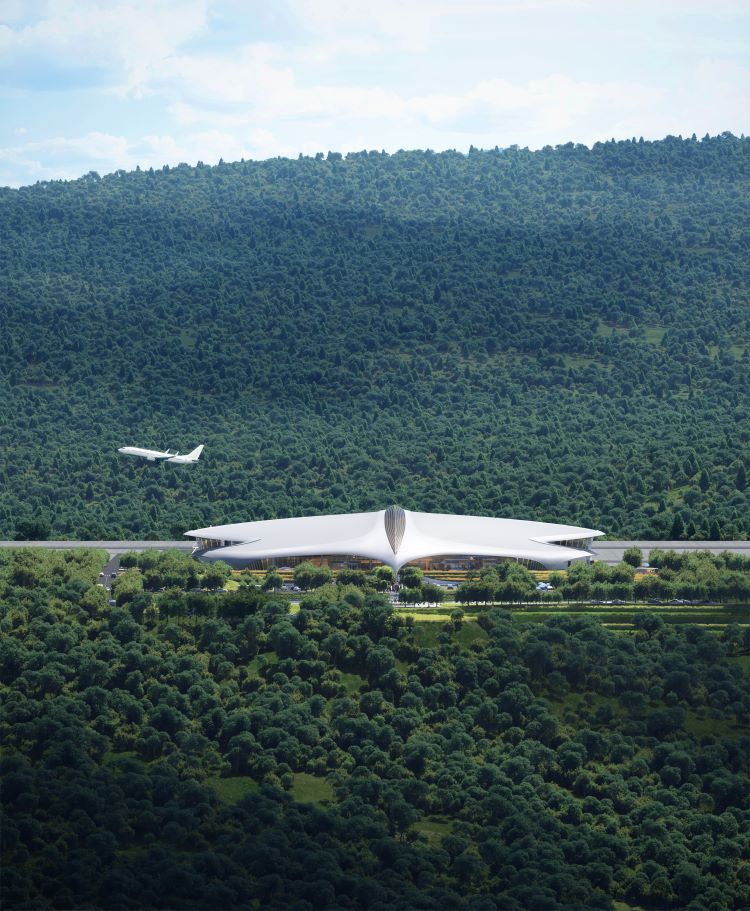
MAD announces the design for the upcoming construction of Lishui Airport in Zhejiang Province.
Lishui, a "forest city" in southwest Zhejiang Province, is renowned for its lush greenery and valleys. Its first airport is positioned as a domestic regional airport with an anticipated annual passenger throughput of one million, located in the hilly terrain that 15 kilometers southwest of the city. The planning and design try to respect the original site while ensuring accessibility, highlighting the characteristics of a mountain airport, and aiming to inspire touris
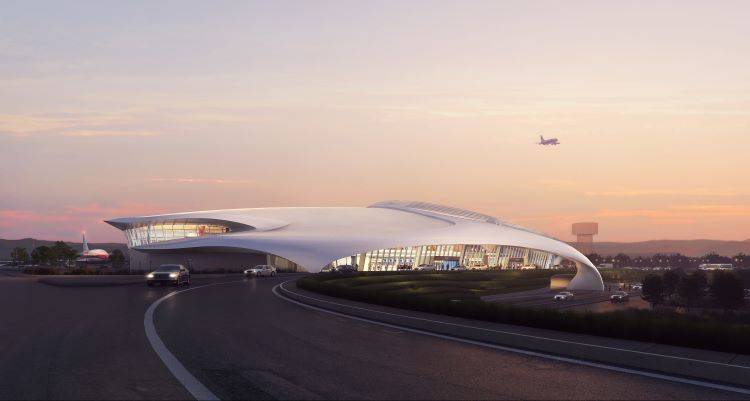
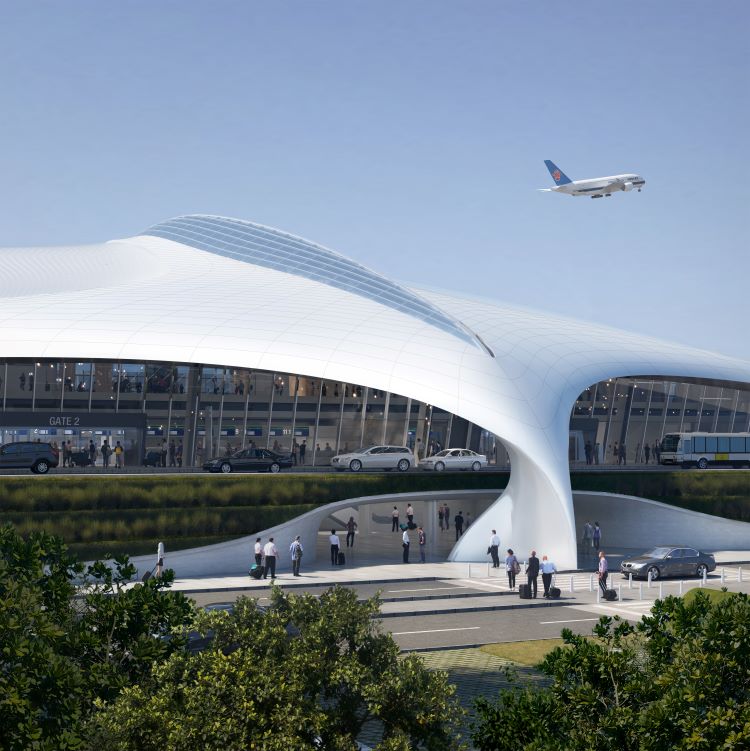
Ma Yansong, the founder of MAD stated, “Lishui is a garden city, and her airport should also be in a garden. As a municipal airport, Lishui Airport embodies the essence of transportation facilities as a public space, prioritizing convenience, human scale, and city identity over sheer size and extravagance.”
Covering 2,267 hectares of land with a maximum fill height difference of nearly 100 meters, the airport adopts a large silver-white overhanging roof resembling a white-feathered bird ready to soar. The bird-like form absorbs the elevation changes and merges the airport into the mountains, making the airport a spiritual landmark in the region.
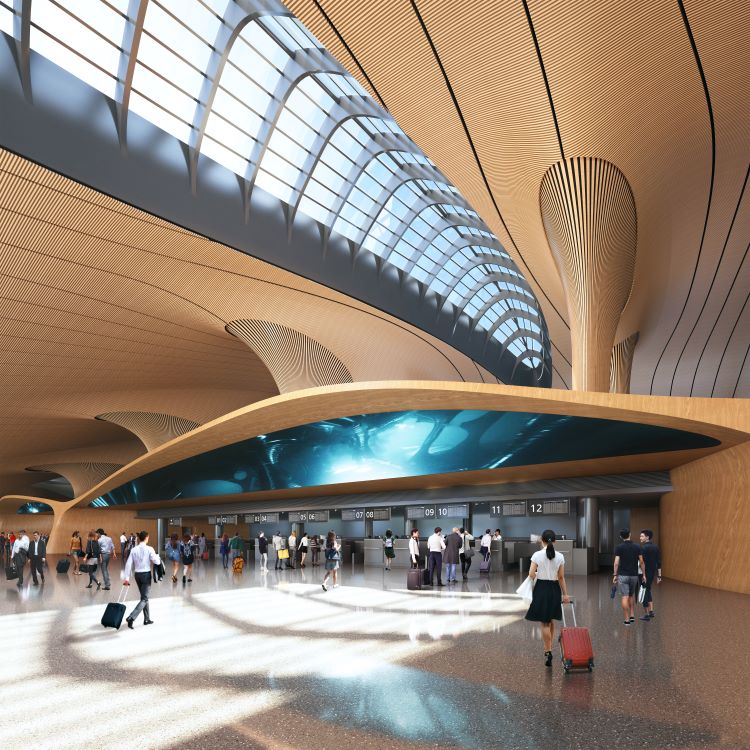
Internally, the warm wood-toned finish and a shuttle-shaped skylight facilitate energy efficiency and create a seamless transition between interior and exterior spaces. The one-and-a-half-floor terminal layout optimizes passenger flow, with departure facilities located on the ground floor and waiting areas situated on the second floor. A central landscape path in the sunken parking lot further enhances the connectivity between passengers and the space.
Anticipating future growth, the airport's design accommodates increasing passenger numbers, forecasting 1.8 million passengers by 2030, 5 million by 2050, and an additional international terminal in plan
Construction of the Lishui Airport will be completed and operational by the end of 2024.
One-and-a-half-floor terminal layout
Lishui Airport is under construction.
Section drawing of Lishui Airport
Lishui Airport
Lishui, China
2018 - 2024
Site Area:2,267 hectares
Building Area:12,100 sqm
Building Height:23.95 m
Principal Partners in Charge: MA Yansong, DANG Qun, Yosuke Hayano
Associate Partners in Charge: LIU Huiying, Kin Li
Design Team: SUN Shouquan, ZHANG Xiaomei, LEI Lei, YANG Xuebin, SUN Mingze, YIN Jianfeng, Punnin Sukkasem, ZHU Yuhao, ZHANG Yaohui, Alan Rodríguez Carrillo, Pittayapa Suriyapee, WANG Xinyi
Client: Lishui Airport Construction Headquarters
Executive Architects: CAAC NEW ERA AIRPORT DESIGN INSTITUTE COMPANY LIMITED
Façade Consultant: RFR Shanghai
Interior Design/Lighting consultant: Shanghai Xian Dai Architectural Decoration & Landscape Design Research Institute CO., Ltd
Landscape Consultant: Z’scape Landscape Planning and Design
